|
HOA Life | Good or Bad? | The Pros and Cons for Potential Home Buyers If you’re considering a move to or within Florida, then you’re likely going to encounter the dreaded three letters… HOA! But that’s not necessarily a bad thing. HOA communities are prevalent here, and for good reason… more on that later. So, before you get too deep into your home search, let’s review what an HOA is, why it matters, what the pros and cons of living in an HOA community are, and see if this kind of living arrangement is the right fit for you. What is an HOA for? An HOA, which is short for Homeowner’s Association, serves many functions… But from your perspective, here’s their most important role… The HOA makes sure that the aesthetics of the community are maintained, which then ensures property values are not impacted negatively. Bottom line, it’s all about property values! Who exactly runs the HOA? Homeowner Associations are governed by a board of directors which is elected by the homeowners. Their primary task is to enforce the community's rules and regulations. These rules, known as Covenants, Conditions, and Restrictions (CC&Rs), dictate everything from what color you can paint your house, down to the ever-important financial operations of the community. Pros of Homeowner Associations 1. Maintain Aesthetics and Property Values: HOAs ensure that the neighborhood maintains a uniform and attractive appearance. This can include regulations on lawn care, exterior paint colors, and home maintenance, which helps preserve property values and creates a visually appealing environment. You don’t want your neighbor painting their house neon green, or parking a boat on the front lawn! The HOA is there to make sure that doesn’t happen. 2. Manage and Maintain Community Amenities: Many HOA communities offer shared amenities such as swimming pools, fitness centers, playgrounds, and clubhouses. The HOA manages the operation and maintenance of all the amenities, also known as “Common Elements”. So, when you drive down the streets of a community, the trees, sidewalks, ponds, gates, sports courts, pools, lamp posts, etc. are all likely managed and maintained by the HOA. 3. Community Events: HOAs often organize community events, social functions, and activities that create a sense of community and encourage neighborly interaction. This can be a great way to meet new people and feel connected to your neighborhood. These events are optional, so for all you introverts out there… don’t feel like living in an HOA forces you to be a social butterfly! But by having the option to partake, again, it establishes a sense of community and in turn boosts property values. 5. Enhanced Security: Some HOAs provide security services or gated access, which can enhance the safety and security of the community. This added layer of protection can be particularly appealing to families and individuals concerned about safety. We have a mixture of gated and non-gated communities here in the Lakewood Ranch Florida area, which is where we specialize in. Depending on our clients’ wants and needs, if a gated community is a must have, that is a great way to focus your home search. But don’t forget, with more stuff, comes more fees… usually. Cons of Homeowner Associations: 1. Fees and Assessments: Living in an HOA community typically requires paying monthly or annual fees to cover the costs of maintenance, amenities, and administrative expenses. These fees can vary widely and may increase over time, adding to the overall cost of homeownership. Be sure to analyze how an HOA’s books look. Are they running deficits each year like the federal government? 😊 Or, are the balancing their books like Warren Buffet? Remember, their debt will be your debt as soon as you become an owner! 2. Strict Regulations: The rules and regulations set by the HOA can be quite strict and may limit your ability to make certain changes to your property. This can include restrictions on exterior modifications, parking, pet ownership, and even holiday decorations. If this type of stuff is a deal breaker for you, then make that known up front. Voice specifically what your potential concern is, and research the CC&Rs of a community to determine if their rules jive with your expectations. 3. Potential for Disputes: While HOAs aim to resolve conflicts, they can also be a source of disputes. Homeowners may find themselves at odds with the board over rule interpretations, fines, or enforcement actions, which can lead to tension and frustration. But again, remember that the HOA is not imposing these fines just because. The rules are there to make sure the neighborhood remains as pristine and desirable as the day you moved in! 4. Risk of Mismanagement: This is a big one. And it’s also hard to determine without a lot of specialized insight and knowledge about a particular community… The effectiveness of an HOA depends on the competence and dedication of its board members. Poor management, lack of transparency, or misuse of funds can negatively impact the community and lead to legal or financial issues. The board of directors is elected by the homeowners, so in essence they are your voice. Be sure the board is actually working as the voice of the people, and not just their own individual interests. Bad management can lead to negative sentiments in the community, special assessment fees, HOA dues increases, and a multitude of problems that spiral negatively. In summary… be smart and do your homework before you finalize a purchase contract and buy into an HOA. In Conclusion Homeowner Associations offer a range of benefits, from maintaining property values to providing access to amenities and fostering community engagement. However, they also come with costs, restrictions, and potential challenges. As a potential home buyer, it's crucial to carefully review the HOA's CC&Rs, understand the fee structure, and assess whether the HOA's regulations align with your lifestyle and preferences. By weighing the pros and cons, you can make an informed decision about whether an HOA-governed community is the right fit for you. If you're considering moving to or within Lakewood Ranch, reach out to us so we can chat about the many HOAs that make up our community. It's a major part of the home buying decision, especially here, and we'd be honored to assist you as your Realtor of choice! With desirable SOUTHERN REAR EXPOSURE, all the rooms are drenched in the bright Florida sunlight all day. Step outside to the covered lanai to enjoy WATER VIEWS, framing the picture perfect Florida sunsets. This meticulously maintained 3 bedroom, 3 bathroom home features a rare Study/Den option that set it apart from the rest! With desirable SOUTHERN REAR EXPOSURE, all the rooms are drenched in the bright Florida sunlight all day. Step outside to the covered lanai to enjoy WATER VIEWS, framing the picture perfect Florida sunsets. Step inside and you’ll notice immediately that a MAJOR UPGRADE is front and center in every room…. The owners installed LUXURY VINYL PLANK FLOORING throughout, adding an elevated touch of elegance and design that sets this home apart from the rest. The heart of this home is its spacious kitchen, featuring a LARGE ISLAND that overlooks the great room and is perfect for entertaining and meal preparation. Equipped with stainless steel and GAS appliances, cooking here is a delight. The OPEN FLOOR PLAN seamlessly connects the kitchen to the living and dining areas, creating a warm and inviting atmosphere for gatherings with family and friends. Relax in the comfort of your primary suite, complete with a luxurious bathroom and ample storage space with two separate walk in closets! Again, this TREVI floorplan is ONE OF FEW built with a dedicated STUDY off the foyer, featuring glass French doors, and is ideal for a work from home setup, or a separate den space. Two additional bedrooms are set apart in a split floorplan layout for privacy, and offer flexibility for guests, a home gym, or hobbies. Living in Lorraine Lakes is more than just owning a home, IT’S A LIFESTYLE! Lorraine Lakes is a amenity-rich community with so much to offer. Residents enjoy access to resort-style pools, sports courts for tennis and pickleball, indoor and outdoor basketball courts, a playground, a splash pad, a well-equipped fitness center, and even a restaurant/bar for dining convenience. With sparkling lakes and walking trails throughout, every day feels like a vacation in this vibrant Lakewood Ranch community. Lorraine Lakes is conveniently located across from the brand new Lakewood Ranch Library and the Premier Sports Campus. Just a short drive away is Main Street Lakewood Ranch and Waterside Place for even more fun! You’re minutes from all major roads to travel within Florida, yet set in a suburban setting that is truly picture perfect! Don't miss out on this opportunity to experience the best of Florida living. Schedule a viewing today and imagine yourself calling this beautiful house in Lorraine Lakes Lakewood Ranch your home!  I’m anxious just sitting here talking about this because I know there’s going to be people pissed at me for putting this video on... What’s going on everyone, Michael Chenkus here with Charles Rutenberg Realty in Lakewood Ranch Florida. Today’s video is going to be completely improvised. I felt like I had to say this. People are making financial decisions about where to build a house that could be negatively impacted in a huge way. This is the kind of people that we are. We shoot straight. If it’s important, I want you to know. So, here it is. There’s a brand new village being built at the end of Fruitville Road down east in Sarasota county that’s now billed as part of Lakewood Ranch, that’s Monterey. They’ve already started selling and that’s actually what made me start thinking about this because I was looking at lots and talking to a customer of ours about this community and I realized ‘wow people don’t realize something and they’re probably going to contract with the assumption that this is the first neighborhood of this huge expansion called Lakewood Ranch Southeast’. Lakewood Ranch Southeast is going to, is a plan anyways, to bring over 5000 homes to the lower east portion of our huge map. I’ll put that up on the screen here. The thing about it is, it’s not a 100% done deal. And there are local residents and local groups in that area who live out in the country and are opposing it. They’ve gone to hearings, they’ve had a judge look at it and rule against them, however they’re filing appeals with the State and the State is going to look at that and make a judgment, and then probably there will be more appeals to it from there. Lakewood Ranch Southeast isn’t showing on our maps yet because it’s actually not 100% official. Well if you just went under contract recently in this brand new neighborhood out there thinking you’re getting in at the ground level, the first neighborhood, one of the first residence and it’s only gonna grow and build and you’ll get connected with brand new roads and stuff, there’s a chance that that might not happen. There is also a good chance that it will but, there is no guarantee at this moment that that is actually going to happen. So people who are buying and building out there you need to know that there is a chance it might not happen. I’m anxious just sitting here talking about this because I know there’s gonna be people pissed at me for putting this video on YouTube. But, I had to let the general public know. I’ll put this link in the description... https://www.fox13news.com/news/sarasota-couple-continues-fighting-for-way-of-life-against-future-development It’s a link to a Fox News article and video that talks about this exact situation. It shows who’s fighting it but here you can see “Sarasota couple continues fight against Lakewood Ranch expansion” and they want to to keep the country country. And at the bottom, “the couples attorney is in the process of filing objections to the judges ruling. It’ll eventually go to the department of commerce to make a final decision. Either party can still appeal, and litigation could last well into 2025”. If you aren’t in the know about what’s going on or at least what’s planned, you could be making a decision that you think is perfect for you, and then suddenly a curveball comes at you and you are stuck. This is a great example where if you don’t have somebody working for you on your side that’s going to convey this information… You might be ready to rock and build in a particular neighborhood and something like this screws it up and you don’t move forward. I’d rather screw up a deal and make sure that the customer and the general public are aware of what’s going on because that sits on my conscience. It’s not about selling a house, it’s about putting you in the right property that’s going to make you happy for years to come, be a smart investment because let’s face it this is an investment. We don’t want to see you lose money or put yourself in a bad situation. Yeah I’m getting a little candid here and hopefully I don’t ruffle too many feathers. I’ll, put it this way… I will put an update video , as this pans itself out and plays out. If you don’t care about any of this and it doesn’t matter, and this neighborhood is good for you regardless of which way this goes, great. But if it’s the number one reason why you think you want to move out to this particular neighborhood or there’s others in that vicinity on Fruitville Road as well, take a breath because there’s a chance it might not happen. It’s OK to press pause because if it is approved, there’s going to be more lots, more homes, more neighborhoods, and you’ll have an opportunity to move forward in something that you know is actually going to happen and isn’t being fought in the courts right now. So, I’ve said way too much. I really hope you appreciate my candid honesty and if you are in the market in our area and are looking for a real estate agent who is going to get real like this, and who knows what’s up, and really has your best interest at heart, please give us a call. My wife, Courtney, and I this is all when we do and we focus so so much on doing the right thing, being in the know, and just embracing our community so that we can be an advocate for the community and for consumer. So if you have any questions about this area, or if you just want to talk about real estate in general, some of the neighborhoods, the process of building new, what the resale market looks like, and just what the economy in general and where our Lakewood Ranch area is moving… Give us a call, send us a text, send us an email… whatever works best for you. We’re here for you and we are happy to help. Folks… We are showing signs of a BUYERS’ MARKET here in Lakewood Ranch, Florida in 2024! Hey everyone, Michael Chenkus here. My wife Courney and I are real estate specialists in the Lakewood Ranch Florida area. Each month I review our local market data to identify trends in our real estate market. This update which covers the month of January 2024 is insanely significant to say the least. It’s the first time in a long time that we’re seeing trends pointing and leaning toward a buyers’ market. I promise… this is actually good news The market’s not tanking. So let’s look at the numbers together… We’re focused on resale homes in the three zip codes that cover Lakewood Ranch: 34202, 34211, 34240 Let’s start and look at the top-level stats… Total number of sales: up 39% The average sales price: up 2.2% The median sales price: up 4% You’re thinking… “Wait a minute you said it was a Buyer’s market. Those stats don’t really sound like a buyer’s market.” I get it. But stick with me because there are some other key data points that tell a different story. Let’s shift focus to three different metrics. -Days on Market -Sold Price vs. List Price -Absorption Rate Those three things are going to be key in this analysis. I’m seeing days on market trending upwards… This ‘Average Days to Contract’ table I put together represents all homes that sold. Anything highlighted in yellow signifies an increase in days on market… In December, the price reduced homes took 91% longer to sell. In January… homes took 32% longer to sell. The last time it wasn’t UP was October… Here’s the next stat that jumped off the page at me… The closed price vs original price. In this chart, where I want to focus the attention is January of this year. You can see that -4% which is highlighted in yellow. This year 94%.... last January was 98%. So 94% of the original list price is where these homes settled at. That’s pretty significant… Here’s a real-world example… We’ll use an $800,000 list price… 98% of $800,000 which would have been last January’s statistics means you would settle at $784,000 for that home. This year in January … you’re settling at 94%. … or $752,000. That’s a $32,000 swing. So as you can see, 4% equates to real money and real dollars in the buyers’ pocket. They’re getting better deals. So far we covered… Days on Market … UP Sales Price vs List Price… Down If we see three indicators, then I’ll be more confident saying we’re entering a Buyer’s market. A while back I did a video about Absorption Rate… a fancy way to answer … “How’s the Inventory?” “Is the housing supply meeting the demand?” Here’s how Absorption Rate works… Count up the total homes sold over a specific time period, divide by the total number of active/pending homes that are currently for sale. If the number lands between: 0-15% it’s a Buyer’s market 15-20% it’s a neutral market 20% and up is a Seller’s market. For many years now we’ve been in a strong Seller’s Market. Active listings (resale only), is right around 750 as of the middle of February 2024. Taking into account the sales pace of January (89 homes). 89/750 = 12% absorption rate That’s landing in Buyer’s Market territory. Taking into account the 4 month average.. (89+135+96+117) / 4 = 109.25) 109.25/750 = 15% absorption rate That’s landing right on the bottom side of neutral! I’ll keep tracking this statistic moving forward. Here’s the takeaway… Sales VOLUME is up 40%… Days on Market is up… Prices appear to be coming down… Curious to know how this all shakes out? So are we! For more info and tons of resources About Lakewood Ranch. -Subscribe to our YouTube channel -Visit www.SoldByChenkus.com We love helping people like you with your real estate goals. If you have any questions - Give us a call/text/email. We are Michael and Courtney Chenkus with Charles Rutenberg Realty in Lakewood Ranch Florida We truly appreciate you all…. Talk soon! Set along the 10th fairway of Esplanade’s championship 18 hole golf course, you’re in close proximity to Esplanade at Lakewood Ranch’s premier amenity center, clubhouse, Barrel House restaurant, Tiki Bar, pool, fitness, tennis, pickleball, spa and more, so you’re right where the action is! Being an END UNIT with additional oversized windows fills the space with ABUNDANT NATURAL LIGHT, featuring east, west and southern exposure. The owners’ attention to detail is evident in the UPGRADES that make this unit truly unique! Additional cabinetry was added to the kitchen, including a full-size pantry, with custom drawers and pull-outs. Added cabinets above the refrigerator and also in the laundry room maximize all available space for both aesthetic, storage, and function. The kitchen includes a convenient eat-in dining area with bay window, and extended counter space for breakfast-bar seating, 42-inch white cabinets, granite countertops, and stainless steel appliances. With 1,528 square feet of living space and an open-concept floor plan, soaring 14 FOOT CEILINGS, and an abundance of oversized windows, there is a true feeling of grandeur. The primary bedroom, with views of the golf course, features two walk-in closets, dual sinks, granite tops, and custom vanity drawers. The second bedroom is set apart from the primary and tucks away behind a pocket door, creating a separate living area and private space. The flex room, currently used as a den/office space, is ideal for a ‘work from home’ setup, or can be utilized as a separate dining room. The living/dining room space showcases the volume ceilings and large sliding glass doors to the lanai. Designer floor-to-ceiling drapery, ceiling fans, and light fixtures are all included and truly elevate the space! This Esplanade condo includes a one-car garage, and has ‘courtyard’ style parking that can be used for a second vehicle or guests (truly a major benefit!). The unit also comes with a FULL GOLF MEMBERSHIP and all exterior maintenance is included in the HOA fees. Whether you are looking for an investment, seasonal retreat, or a full-time resort style residence, Esplanade Golf & Country Club at Lakewood Ranch has something for everyone. -SOLD- Lakewood Ranch Oasis With no rear neighbors, a lot like this is hard to come by in Lakewood Ranch! If privacy and spectacular poolside days are on your checklist, then look no further... This beautiful 3-bedroom, plus Den, 3-bathroom, 3 car garage home is one the most desired floorplans for a reason. As you step inside the double-door glass entry, your eye is immediately drawn to the large open living space, tray ceilings, expansive kitchen, and the outdoor poolside oasis (with no rear neighbors!). At the heart of this home is the magnificent great room. The kitchen island seats four, and serves as the focal point for culinary enthusiasts. White cabinets, granite tops, GE appliances, and a walk-in pantry make this kitchen a chef's delight. Adjacent to the kitchen is a separate dining space, perfect for hosting dinner parties or enjoying everyday meals. The spacious living room is highlighted by a large tray ceiling, and seamlessly connects to the kitchen, creating an ideal setup for entertaining guests. The Summerville floorplan’s split bedroom layout gives each room its own wing of the home. The separate Study/Den is ideal for a work from home setup with its double French doors. Venture over to the master bedroom suite for a truly elevated luxurious experience! Features include tray ceiling, crown molding, double glass sliders that lead out to the lanai, and a HUGE ensuite bathroom with dual walk-in closets. Let’s step outside the sliding glass doors and discover your poolside private oasis. The heated pool allows you to enjoy year-round outdoor living, whether you're taking a refreshing dip or simply lounging on the sunshelf. The beautifully landscaped backyard offers a tranquil escape from the hustle and bustle of everyday life. The nighttime accent lighting both in the pool and along the tropical landscaping is truly stunning. Be sure to check out the photos! With no rear neighbors, this homesite is hard to beat! The 3-car garage provides plenty of space for your vehicles and additional storage. Located in an established neighborhood within Lakewood Ranch, Savanna is close to A-rated schools, shopping plazas, dining, and entertainment. Within the gated community, residents also enjoy a clubhouse, pool, playground, fitness center, dog park, basketball, & pickleball courts, and neighborhood activities! Your HOA fees cover all that AND your exterior landscape maintenance. Don't miss the opportunity to make this exceptional property in Savanna at Lakewood Ranch your forever home. 6114 Bluestar Court |
|||||||||||||||||||||||||||||||||||||||||||||||||||||||||||||||||||
| flyingv-soldbychenkus-july2-3.pdf | |
| File Size: | 1346 kb |
| File Type: | |
A Closer Look at Cresswind in Lakewood Ranch: Amenities, Homes for Sale, and Surrounding Area
8/24/2023
Situated just north of Lakewood National, on the recently expanded Uihlein Road and Rangeland Parkway, Cresswind Lakewood Ranch is a pet-friendly community spanning 250 acres.
The neighborhood comprises 650 residences, all meticulously crafted by award-winning developer Kolter Homes, ensuring a comfortable and welcoming environment for all its inhabitants.
This community serves as an inviting haven where the golden years truly shine. It's where active adults can thrive amongst like-minded neighbors, relishing the balance of social activities, wellness-focused amenities, and serene Florida living.
Designed with a distinct emphasis on active, inspired, and carefree living, Cresswind Lakewood Ranch redefines retirement by enabling its residents to celebrate this exciting chapter of life in an environment that's as refreshing as it is relaxing.
Each day brings new opportunities for exploration, engagement, and enrichment - a fulfilling lifestyle that encourages personal growth and community connections.
Cresswind Lakewood Ranch: A Look at the Wealth of Amenities
Set within the vibrant and beautiful Lakewood Ranch in Florida--the #1 multi-generational community in the US—Cresswind Lakewood Ranch is a great place for active, engaged adults seeking a life of leisure and activity and desire a 55+ only demographic.
This gated community wraps you in comfort and excitement, offering many amenities tailored to the lifestyle of today's active adults. Cresswind's homes are a testament to modern-day living with a unique contemporary coastal aesthetic.
Cresswind is an award-winning community, having garnered extensive recognition.
Some prestigious awards that Cresswind Lakewood Ranch has received include the following:
- Aurora Award Winner for Best Single-Family Detached Model Home under 2,499 sq. ft. from the Southeast Building Conference
- Silver Award Winner in the Best of 55+ Housing Awards from the National Association of Home Builders
- Best Curb Appeal, Best Kitchen, Best Architectural Detail, and Best Overall - from the Manatee & Sarasota Parade of Homes
In Cresswind, amenities enhance an active, social, and enjoyable lifestyle for its 55+ residents. The community design and infrastructure encourage residents to explore, engage, and enrich their lives through physical fitness, social interaction, or personal hobbies.
Residents of Cresswind get exclusive access to an award-winning lifestyle program, offering a variety of experiences that align with their interests and hobbies.
Central to community life is the lakeside clubhouse, a hub for social and recreational activities directed by a dedicated lifestyle director.
The clubhouse features spaces for events and social interactions, game rooms, an art studio complete with ceramics—a haven for creative souls, and a yoga studio for those seeking tranquility and balance.
But the benefits don't stop at the clubhouse doors. The Cresswind SmartFIT Training Center, powered by EGYM, caters to fitness enthusiasts, encouraging residents to embrace an active lifestyle that meets their health goals.
Emphasizing the community aspect of living, Cresswind also boasts an event plaza featuring a food court truck, perfect for social gatherings. Bocce games and various outdoor social areas provide plenty of opportunities for residents to mingle and foster friendships.
Social clubs cater to diverse interests, from book clubs and art classes to cooking lessons and wine tastings. For a more laid-back social scene, residents can make the most of the community's beautiful outdoor spaces, which include a BBQ and picnic area, an outdoor amphitheater, and a network of walking trails.
A special mention of the community's commitment to recreational activities must be made. In addition to the numerous facilities mentioned above, the community has its event lawn, perfect for concerts and large gatherings, and many social events and classes are held throughout the year.
Whether you're interested in maintaining an active lifestyle, indulging in a favorite pastime, or simply enjoying the company of friends, Cresswind offers a myriad of opportunities to do so.
All these amenities, coupled with the enchanting natural beauty of Lakewood Ranch, make Cresswind not just a residential community but a lifestyle destination.
Here’s a quick summary of the amenities -
Indoor Amenities
- Resident-only Clubhouse
- Multi-Purpose Event Rooms
- Cresswind SmartFIT Training Center
- Cardio Studio
- Arts & Crafts Studio
- Lounge, Game & Social Spaces
- Social Clubs
Outdoor Amenities
- Pickleball and Tennis Courts
- Small & Large Breed Dog Parks
- Wide Walkways
- Resort-Style Pool, Resistance Pool & Spa
- Event & Food Truck Plaza
- Bocce Courts
- Outdoor Social Spaces
House Listings: Cresswind Lakewood Ranch Homes for Sale
Cresswind offers a captivating mix of home styles, each designed to cater to the varied needs of its 55+ residents.
Homes begin at an entry point in the high $500s. Accommodation options vary, with floor plans ranging from 1,500 to 3,000 square feet.
Each home design caters to diverse preferences, offering 2 to 5 bedrooms and a variety of personalization and structural enhancements such as second-floor Bonus Rooms and expanded outdoor living spaces.
The community operates under a Homeowners Association (HOA) and Community Development District (CDD) fee structure for each property, providing for the area's upkeep.
Cresswind boasts an impressive array of options. These homes are marked by thoughtful design elements such as open-plan living spaces, gourmet kitchens, outdoor living areas, and, in many cases, dedicated hobby and fitness rooms. Each house is designed to facilitate comfortable, low-maintenance living without compromising style or luxury.
If you want the latest information on Cresswind Lakewood Ranch homes for sale, check out the listings here.
A word of advice - Cresswind is an extremely coveted community, and there’s good reason for it. Listings disappear as soon as they appear.
So if you want to be a step ahead in your journey to be part of this community, contact Sold by Chenkus today, and we’ll keep you updated on new listings so you can make an informed decision soon.
Surrounding Area and Attractions
Cresswind occupies a prime location within Lakewood Ranch that blends scenic beauty with modern convenience. Lakewood Ranch, Florida’s largest green-certified community, is a testament to a commitment to eco-friendly and sustainable living, showcasing miles of trails, parks, and nature reserves.
The Lakewood Ranch area is rich in attractions and amenities that cater to a wide range of interests. Along with the Mall at University Town Center, which houses many shops, the entire UTC district is bursting with plazas of retail stores and boutiques.
For food connoisseurs, the area is a foodie’s paradise, boasting a variety of dining options, from upscale restaurants to charming cafés and eateries. Highly rated restaurants like Paris Bistrot and Inkawasi are nearby, giving you enough options to try out the variety of cuisines they serve.
Sarasota is home to the legendary Asolo Repertory Theater, John and Mable Ringling Museum of Art, Ca D’Zan, Selby Botanical Gardens, Mote Marine Aquarium, and St. Armand’s Circle.
Bradenton is a 20-minute drive from Cresswind Lakewood Ranch. Places of interest include Manatee Performing Arts Center, Robinson Nature Preserve, and Bishop Museum of Science and Nature.
For the perfect weekend getaway, the beaches of Anna Maria Island, Siesta Key, Venice, Longboat Key, Casey Key, and Lido Key are all under 45-50 minutes drive.
Accessibility and Commute from Cresswind
Conveniently located, Cresswind allows easy access to daily necessities and leisure attractions. Basic amenities such as grocery stores, healthcare centers, and schools are within a short drive. The proximity to major highways ensures a seamless commute to nearby cities such as Sarasota and Tampa.
For those who love to travel, the Tampa International Airport, and the Sarasota-Bradenton International Airport are just a short drive away, opening up domestic and international travel possibilities. This excellent connectivity, coupled with the rich offering of attractions and amenities, positions Cresswind Lakewood Ranch as a desirable destination for those seeking an active and fulfilling lifestyle.
Why Choose Cresswind?
Lakewood Ranch is a mosaic of distinct communities, each with its charm.
Cresswind, however, stands out, particularly for active adults and retirees. Its focus on an active lifestyle, epitomized by many fitness options and a robust calendar of social events, makes it especially appealing. Cresswind has carved out a niche as a 55+ haven dedicated to promoting holistic well-being and fostering social connections.
The benefits of living in Cresswind are many. Residents often speak highly of the active lifestyle the community fosters, with many recreational facilities at their disposal. The Fitness Center, resort-style pools, pickleball and tennis courts, and extensive trail network are just a few favorites.
Cresswind's uniqueness lies in its perfect blend of an active lifestyle, beautiful surroundings, and a sense of community. It's a community where every detail, from the home designs to the amenities, aligns with the resident's lifestyle needs. The thoughtful programming and numerous clubs cater to diverse interests, ensuring residents can pursue their passions and discover new ones.
Parting Thoughts
Experiencing a vibrant retirement is more than simply finding a place to live; it's about finding a place that truly feels like home. A place where you can cultivate interests, develop friendships, and enjoy the lifestyle you've worked hard for. Cresswind Lakewood Ranch is that place.
With various amenities, activities, and home styles tailored to today's active adults, Cresswind offers a unique blend of comfort, community, and fun. From the meticulously crafted homes to the award-winning lifestyle program, every aspect of Cresswind Lakewood Ranch is designed with you in mind.
As licensed real estate agents who have called this amazing region their home for many years, we are uniquely positioned to assist you in searching for your new home at Cresswind.
Begin your journey to exceptional active adult living today.
To learn more about Cresswind Lakewood Ranch, or to view available homes, get in touch with us today.
We look forward to helping you discover the best of Florida living. Your dream retirement awaits at Cresswind Lakewood Ranch.
| flyingv-soldbychenkus-july2-3-infographics.pdf | |
| File Size: | 901 kb |
| File Type: | |
We will give you a framework for how to identify and understand your needs, what unique features of the different communities matter most to you, and ultimately streamline your process to finding your perfect Lakewood Ranch neighborhood.
Buying a property in Lakewood Ranch provides more than just a new home—it's the first step towards an enriched lifestyle in a welcoming community.
We speak from firsthand experience. Living here, you can make the most of every moment. Every day is an opportunity to live fully, surrounded by positivity and progress.
Lakewood Ranch is home to over 45 uniquely crafted villages,
Before diving headfirst into the property market, stepping back and defining your needs and priorities is essential.
You're not just investing in a physical space but a lifestyle that mirrors your preferences and goals.
By “Lifestyle”, think morning walks, grocery runs, interactions with neighbors, work/life balance, etc. Basically, everything you envision your daily life to consists of.
Understanding your intended lifestyle and what you seek from your new home will guide you toward the right community in Lakewood Ranch.
Defining Your Lifestyle and Priorities
Whether you're a retiree seeking a tranquil neighborhood, a family looking for a vibrant and child-friendly environment, or a young professional yearning for a lively and accessible location, each person's lifestyle and priorities will significantly influence their community choice.
For instance, if you're a golf enthusiast, you might prefer a community with easy access to a golf course. Similarly, families with children might prioritize access to good schools and parks.
Take a moment to consider what facets of your lifestyle are most important to you and how your new home can best support them.
Importance of Location and Proximity to Facilities
Location is a key factor in real estate, particularly when choosing among the Lakewood Ranch communities. While all communities in the area offer access to amenities like parks, health centers, shopping centers, and recreational facilities, their proximity to these facilities varies.
If you're a person who likes to have restaurants, shops, and entertainment venues within walking distance, Lakewood Ranch communities near the town center might be the best fit for you.
On the other hand, if you prefer a quieter lifestyle, a community nestled further away from the hustle and bustle may be more appealing.
Additionally, consider your daily commute. If you work outside the home, consider the distance and time it takes to travel to your workplace.
By defining your lifestyle and priorities, identifying your desired amenities and features, and considering the location and proximity to facilities, you're setting a strong foundation for your home-buying journey in Lakewood Ranch.
Beyond the broader lifestyle considerations, it's equally important to identify the essential amenities and features you desire in your home. These range from the number of bedrooms and bathrooms to specific details like a spacious backyard, a modern kitchen, or a home office.
- Do you value a large outdoor space for your children or pets?
- Are you looking for a home with a pool?
- You may be interested in sustainability features like solar panels or energy-efficient appliances.
Identifying these features will help you narrow down your choices when exploring properties.
The quality of life in your new home extends beyond your property line.
Are you an avid golfer? Then communities with a golf course may hold particular appeal.
For families with young children, facilities such as parks, playgrounds, and access to top-rated schools might be key considerations.
Do you want a vibrant social scene within your community?
How about exercise facilities? Community Pools?
Gated entry? Walking trails… etc.
Look beyond the present and into the community's future.
Is the community you're considering in a growing area of Lakewood Ranch?
What are the development plans for the next five to ten years?
A community with solid growth potential and robust development plans can be a smart investment, boosting your property's value over time.
Remember, you're not just buying a property but investing in a lifestyle and potentially your financial future. Consider all these factors to make the best choice for you and your family.
Next Steps - What to Expect and How to Prepare
Buying a property in Lakewood Ranch is a comprehensive process that requires proper planning and informed decision-making.
Before diving into the property market, it’s imperative to understand how you’ll be purchasing the home.
- Will you be paying cash?
- Where will the cash be sourced from?
- Are you intending to get a mortgage?
- What type of mortgage is right for you?
Getting pre-approved for a mortgage before you start looking at homes is a must, as it defines your budget and strengthens your position as a buyer.
Real estate contracts can be complex, involving several terms and conditions that buyers must understand. The agreement stipulates the purchase price, contingencies (such as financing and inspection), closing date, and more.
Familiarize yourself with contract language in advance, so when it comes time to sign on the dotted line, you’re not scratching your head trying to understand terms and conditions.
The role of a licensed real estate agent is crucial in the property-buying process. Realtors guide buyers through each stage, providing invaluable insight, advice, and assistance.
They help buyers find properties that match their needs and budget, negotiate the best prices, and ensure all paperwork is handled correctly. They facilitate the process from start to finish, and are your advocate working towards a common goal.
Choosing the right (or wrong!) real estate agent can make all the difference. Partnering with someone with extensive local market knowledge and a proven track record is essential.
This is where Sold by Chenkus comes in. We understand the importance of listening to clients' needs and working tirelessly to find properties that meet and exceed expectations.
We are well-versed in the intricacies of the local real estate market and are dedicated to providing exceptional service. You need a realtor who knows the area like the proverbial ‘back of their hand.’
Sold by Chenkus are top producing Lakewood Ranch real estate agents.
We are an experienced husband and wife team in Lakewood Ranch, Florida. With a combined experience of over 24 years in the field, we are known for our exceptional service, helping clients navigate the dynamic local market.
We live in Lakewood Ranch and have enjoyed every moment in this fantastic community. We appreciate and understand the value this community has brought to our personal and professional lives, and we cannot wait to introduce you to your home in Lakewood Ranch.
Our impressive track record speaks volumes about our expertise and commitment.
Parting Thoughts
Choosing the right community in Lakewood Ranch is paramount in home-buying.
It's not just about finding a house; it's about discovering a place that resonates with your lifestyle and aspirations and makes you feel at home even before you move in.
Each village in Lakewood Ranch has its unique character and amenities, and experiencing them firsthand will allow you to find the one that truly suits you and your family.
For example, The Lake Club, is known for its luxury residences, grand clubhouse, and meticulously manicured landscapes. In contrast, Country Club East has private golf courses, resort-style amenities, and various home styles. On the other hand, Greenbrook appeals to many buyers with its access to top-rated schools, parks, and nature trails.
Buying property in Lakewood Ranch is not just a real estate transaction; it's an investment in a lifestyle you will enjoy for years.
It's an opportunity to become a part of vibrant, diverse, and welcoming communities that offer more than just beautiful homes - they offer a sense of belonging and a quality of life that is hard to match.
And remember, you don't have to navigate this journey alone.
Regardless of what stage your home buying process is at, whether you’re just starting to think about moving, or are well on your way, The Sold by Chenkus team is here to help guide you through the process.
We are ready to use our passion, knowledge, and expertise to help you find the perfect community and home for your needs.
If you're ready to start your journey toward finding your perfect community in Lakewood Ranch, don't hesitate to contact the Sold by Chenkus team today.
We’re excited to assist you in turning your dream of living in one of the most upscale and vibrant regions in Florida into a reality.
| flyingv-soldbychenkus-july1-infographics.pdf | |
| File Size: | 549 kb |
| File Type: | |
There are 43 different neighborhoods with homes for sale in Lakewood Ranch. But what about rentals? Is there a strong rental market? What are the options? And does renting make more sense than buying for you?
Renting affords flexibility, freeing you from the responsibilities of home ownership. It also provides an excellent opportunity to get a taste of life in Lakewood Ranch before committing to a property purchase. Renters in Lakewood Ranch enjoy all the benefits of living in a vibrant growing Florida master planned community, without the commitment of a long term mortgage, taxes, etc.
The rental market offers an impressive range of options regarding property types, locations, and amenities, ensuring that every renter can find something that fits their preferences and budget.
So, whether you're planning to move for work, looking to escape the chill of the northern winters, or seeking a vibrant community for your retirement, renting in Lakewood Ranch opens the door to a life filled with sunshine, relaxation, and endless opportunities for enjoyment.
Houses in Lakewood for Rent: Types of Rentals Available
Apartments
Apartments in Lakewood Ranch range from efficient studios to expansive multi-bedroom units, many of which have fitness centers, swimming pools, and community spaces. If you value convenience and a low-maintenance lifestyle, these apartments will not disappoint.
Single Family Homes
Single-family homes offer the ideal rental solution for those seeking more space and privacy. From cozy three-bedroom houses to sprawling properties with private pools and lush yards, these rental homes provide plenty of room for families and the added benefit of living in a residential neighborhood.
Townhouses
Townhouses strike the perfect balance between apartment living and single-family homes. They offer multi-level living, complete with private entrances and, in many cases, attached garages. If you want the feel of a home with some amenities like a community pool or playground, a townhouse might be your best choice.
Luxury Rentals
Lastly, the luxury rentals of Lakewood Ranch cater to those with a taste for the finer things in life. These properties, often located within gated communities, provide top-tier amenities such as high-end appliances, spacious floor plans, and premium finishes, concierge services, lobby attendees, private parking, and more.
So, whether you're a single professional looking for a stylish apartment, a family seeking a spacious home, or someone with a desire for luxury, there are many options for houses and apartments in Lakewood for rent that can easily accommodate your needs.
Pricing Trends for Rentals in Lakewood Ranch
In the ever-evolving rental market of Lakewood Ranch, understanding pricing trends is key to finding your ideal home at a price that aligns with your budget.
On average, (as of writing this in July 2023) rental prices in Lakewood Ranch vary significantly depending on the property type. A standard one-bedroom apartment, for example, may range from $1,500 to $1,800 per month. A two-bedroom apartment may range from $1,650 to $3,000, depending on the location and the amenities.
A three-bedroom single-family home or townhouse can fetch anywhere from $2,800 to over $5,000, with an average rental of around $3,500. As for luxury rentals, these properties command higher prices, typically starting at $4,000 and going up, reflecting their superior amenities and prime locations.
Factors Affecting Rental Prices
Several factors influence these rental prices. The size and condition of the property, its location within Lakewood Ranch, proximity to amenities like schools or shopping centers, and the current state of the rental market all play a role in determining the price. For example, a modern, newly-renovated townhouse close to a highly-rated school may demand a higher rental price than a similar property in a less coveted location.
Lakewood Ranch is big, and where you live within Lakewood Ranch has a direct correlation to rental rates!
When compared to nearby areas, Lakewood Ranch rentals are often pricier, given the area's high standard of living, excellent amenities, and well-maintained surroundings. However, many find the difference in price to be well worth the unique lifestyle benefits that Lakewood Ranch provides.
Remember, these prices are subject to fluctuation and should be used as a guideline rather than a definitive cost.
Amenities and Features of Lakewood Ranch Rentals
Whether it's a relaxing dip in the pool after a long day at work or a convenient in-home washer and dryer, the amenities and features of rentals in Lakewood Ranch truly add to the overall appeal of living in this vibrant community.
Common Amenities in Apartment Complexes
Apartment complexes in Lakewood Ranch are known for their well-thought-out amenities to enhance your living experience. These commonly include modern fitness centers for those fitness enthusiasts, serene swimming pools for a quick cool-off, and sometimes even business centers for those work-from-home days. Additionally, many apartment communities offer added conveniences such as in-unit laundry facilities, secure parking, and pet-friendly policies, creating a comfortable living environment.
Features of Single-Family Homes and Townhouses
Single-family homes and townhouses in the area often offer their own set of appealing features. These may include spacious yards perfect for kids or pets, garages providing extra storage or safe car keeping, and often updated kitchens with modern appliances. Many homes boast desirable features like walk-in closets, ensuite bathrooms, and open floor plans for easy entertaining.
Unique Features of Luxury Rentals
Meanwhile, luxury rentals in Lakewood Ranch offer a lifestyle that's a cut above the rest. These high-end properties may boast gourmet kitchens with top-of-the-line appliances, resort-style pools, expansive outdoor living spaces, and designer finishes. Some luxury rentals even include unique features like home theaters, wine cellars, and smart home technology, allowing residents to experience an elevated standard of living.
From the standard to the superior, the offerings in Lakewood Ranch rentals cater to a wide range of lifestyles and budgets, making it easier to find a home that checks all your boxes.
Community Amenities and Lifestyle
Living in Lakewood Ranch extends far beyond the walls of your rental property. The community boasts a rich array of amenities and lifestyle opportunities, making it a place to live and thrive.
Proximity to Shopping, Dining, and Entertainment
One of the many advantages of renting in Lakewood Ranch is the proximity to shopping, dining, and entertainment options. From upscale boutiques to grocery stores, everything you need is just a short drive or even a walk away. The Main Street and Waterside district, in particular, are a popular destination, with their collection of unique shops, varied dining options, and a cinema. Foodies will appreciate the variety of restaurants, from casual eats to fine dining experiences.
Access to Parks and Recreational Facilities
In terms of recreation, Lakewood Ranch does not disappoint. Many parks offer open spaces for outdoor activities, and miles of nature trails provide a scenic backdrop for a morning jog or an evening stroll. For golf enthusiasts, several top-notch courses are scattered throughout the community. Fitness centers, tennis courts, and waterfront parks are readily accessible, promoting an active and healthy lifestyle.
A busy social calendar enhances the sense of community at Lakewood Ranch. Various community events, from farmers' markets to music festivals, are regularly organized, providing residents with plenty of opportunities to mingle and enjoy the vibrant local culture.
Choosing a rental in Lakewood Ranch means opting for a lifestyle enriched by convenience, activity, and a sense of community. Whether you're drawn to its recreation, food scene, or social life, it's where you can truly feel at home.
The Rental Process in Lakewood Ranch
Embarking on the rental journey in Lakewood Ranch involves a series of steps that, while straightforward, require careful consideration to ensure you find the perfect fit for your needs and lifestyle.
How to Search for Rentals
Your first task in the rental process will be to search for available properties. There are several online platforms, like Zillow, Realtor.com, and Apartments.com, where you can browse listings based on your preferences, such as property type, price range, and number of bedrooms. Working with a local real estate agent specializing in rentals is also beneficial.
We can connect you with the right agent for your needs, so don’t hesitate to give us a call or email. 941-348-2653. [email protected]
Understanding Lease Agreements
Understanding your lease agreement is another crucial step. This document outlines the terms and conditions of your rental, including the rent amount, duration of the lease, and rules and regulations of the property. It's essential to read it carefully and clarify any unclear points before signing. It's a legal document, and you and the landlord are bound by its terms once signed.
Tips for Prospective Renters
For prospective renters, a few handy tips can make the process smoother.
- Always visit a property in person before making a decision. Pictures can't replace the experience of seeing a place for yourself and getting a feel for the neighborhood.
- Prepare for the application process in advance with the necessary documents like proof of income and references.
- Be sure to ask questions about the property, the landlord, or the lease agreement.
- Finally, never hesitate to negotiate. While it might not always result in a lower rent, it could lead to more favorable lease t
Navigating the rental process in Lakewood Ranch might seem overwhelming. And that is where we (Sold by Chenkus) come in. With 24 years of full-time real estate service, our expert insights and exceptional service have helped countless clients find their perfect homes in the beautiful Lakewood Ranch, FL area.
We are enthusiastic about introducing prospective renters and buyers to a region that offers an incredible mix of sand, sun, and community fun.
Parting Thoughts
Renting a property in Lakewood Ranch is more than just signing a lease; it's about becoming a part of a vibrant community that celebrates life in all its richness. With so many rental options at various price points, you’ll definitely find the perfect fit for your rental needs. Lakewood Ranch is a thriving community, and it’s just waiting for you to call home!
Remember that a reliable partner can make all the difference when navigating the Lakewood Ranch rental and real estate market. We're here to help you find the perfect houses in Lakewood for rent. From understanding your needs to helping you discover the property that matches your lifestyle and budget, put our experience to work for you. We are here to help make your Lakewood Ranch rental journey into a rewarding experience.
Ultimately, the houses in Lakewood for rent are not merely properties; they are a place where you can make a true home here in Florida. Your dream rental in Lakewood Ranch is well within reach.
Embark on your Lakewood Ranch rentals journey today with Sold by Chenkus, and discover a life where every day is a celebration of the sunny Florida community spirit.
| flyingv-soldbychenkus-infographics-8.5x11inches-mf-sri-05-sep-23-v1.pdf | |
| File Size: | 656 kb |
| File Type: | |
Experience the best of Florida living in Arbor Grande at Lakewood Ranch
The Summerville's open floorplan is highly sought-after for its functionality and flow, featuring 3 beds, 3 baths, and a 3 car garage.
Step inside the double door entry of this gorgeous Florida home and take in the tranquil view of your private pool oasis.
The expansive kitchen is the star of this home with an oversized island that seats 4 and is perfect for entertaining. Built in stainless steel GE appliances and a gas cooktop make this a chef’s dream. With an additional dining space and expansive great room, there is no shortage of room for everyone.
An additional guest suite down the hallway offers an en-suite bathroom with walk-in shower. The laundry room opens to the large 3-car garage, perfect for extra storage.
Tucked away in the back corner is the spacious owner’s suite and bathroom with a huge walk-in shower, dual vanities, and two walk-in closets complete with custom built-in organization systems and shelving.
10 foot ceilings and 8 foot doors throughout give the home elevated a luxurious feel, with nearly 12 foot tray ceilings in the great room and owner’s suite, and crown molding throughout.
This home features technology upgrades fit for today's modern day and devices. The appliances and thermostat are wifi enabled. There is a Ring system is installed for both security and convenience. And, the great room has built in surround sound speakers, as well as a Smart Home hub.
An amazing outdoor living area is a must-have here in Florida, and this home does not disappoint!
Cook a gourmet meal at the outdoor kitchen which features a Bull stainless steel grill and hood, as well as hot/cold sink.
Take a break and enjoy the Florida sunshine in your private, heated, salt-water pool. And for those cool winter nights, there is pre-plumbed gas line in the lanai ready for a firepit!
This home also provides peace of mind with a whole-home gas generator and automated hurricane shutters for the lanai sliders.
COMMUNITY FEATURES*
Arbor Grande is a gated, maintenance included village in Lakewood Ranch where you can truly enjoy a relaxed lifestyle.
Amenities include a beautiful resort-style community pool, fitness center, and clubhouse, as well as volleyball and bocce courts, walking trails, and easy access to Bob Gardner Community Park.
Also nearby are top-rated Lakewood Ranch schools; Gullett Elementary and Mona Jain Middle. It’s just a short drive to Main Street Lakewood Ranch and Waterside place for shopping, dining, Farmer’s Markets, and community events.
Located near gorgeous Gulf coast beaches, downtown Sarasota and St. Petersburg, Sarasota International Airport, Tampa International Airport, and the ever expanding shops at University Town Center Mall.
This is the perfect spot to call “home”. Schedule your showing today!
Interested in Lakewood Ranch? Let's have a conversation about your real estate goals!
Parks In Lakewood Ranch: Florida’s Top Selling Master Planned Community Parks and Nature Preserves
7/14/2023
The local parks play a major role in Lakewood Ranch’s global appeal. People from across the country and world are flocking to Lakewood Ranch Florida to join in on this incredible lifestyle.
In this blog, we're spotlighting the best parks located right here in Lakewood Ranch… so let’s get started…
Importance of Parks for Active Living
Lakewood Ranch's commitment to preserving natural habitats and promoting active living makes it an ideal community for those seeking a healthy active lifestyle.
The top park selections on our list each offer unique landscapes and environments.
For instance, Greenbrook Adventure Park features a playground, roller hockey rink, soccer fields, and basketball courts, making it a hub for sports enthusiasts.
On the other hand, Bob Gardner Community Park has walking trails, bird-watching areas, and nature trails that encourage peaceful outdoor activity amid natural surroundings.
Overall, the top parks in Lakewood Ranch cater to all age groups, fitness levels, and interests. Regardless of your fitness level, you will find a park that suits your needs on our selection list.
Summerfield Community Park
Summerfield Community Park is a popular destination for Lakewood Ranch residents. The park is located in the village (neighborhood) of Summerfield.
There are options for every age group. The playground is top notch with swings, slides, and climbing walls. There are several sports facilities, including basketball, tennis and pickleball courts, where you can socialize with neighbors over a pick-up game or league play. The park also has open fields and a multi-purpose trail, making it an ideal spot for running, walking, or cycling.
Summerfield Community Park is also well-suited for group activities and community events. The large picnic shelters and open spaces for play or leisure are an ideal location for events like birthday parties, graduation celebrations, and holiday gatherings.
Tennis lessons, fitness classes for all ages, and a fishing competition hosted annually are just some of the Lakewood Ranch community events residents can participate in at Summerfield Community Park.
Greenbrook Adventure Park
Greenbrook Adventure Park is one of Lakewood Ranch's most iconic parks. Nestled in the Greenbrook Village neighborhood, and covering five acres of open space, there are a variety of facilities for all kinds of outdoor fun.
There are basketball and volleyball courts, as well as soccer and lacrosse fields for team sports. Residents can also use the outdoor gym equipment for cardio and strength-building exercises.
Greenbrook Adventure Park is also home to several miles of multi-purpose trails, providing visitors with stunning views of the adjacent preserve while hiking, jogging, or biking.
Visitors can also relax in the park's picnic areas or bring their canine friends to the dog park designed for various dog sizes for socialization and exercise.
Lakewood Ranch residents participate in bingo, vegetable growing lessons, nature walks, community campouts, concerts in the park, and more throughout the year at Greenbrook Adventure Park.
Bob Gardner Community Park
Bob Gardner Community Park is one of the most prominent and renowned spots in Lakewood Ranch, covering over 140 acres..
If you're an outdoor enthusiast, Bob Gardner Community Park offers several trails for hiking, jogging, or biking through nature, with beautiful views. The grassy open fields are ideal for picnics, with available reserved spaces for private events.
Sports enthusiasts love the top-tier facilities for soccer, baseball, and tennis. Bob Gardner Community Park also has several amenities you won't find in other parks, such as a BMX track and a dedicated disc golf course.
The park also features several shaded pavilions and amphitheaters for hosting concerts, festivities, and community. Residents can take art lessons, play kickball, learn how to play disc golf, and meet neighbors at the Newcomer Meetups hosted by Lakewood Ranch at Bob Gardner Community Park.
Braden River Nature Park
Braden River Nature Park is a hidden gem among the parks in Lakewood Ranch known for its natural beauty and preservation of natural wildlife. Situated on the banks of the Braden River, the park offers a unique experience for visitors to connect with nature.
The park has well-maintained trails ideal for hiking, nature walks, and cycling, leading to scenic views of the river and an opportunity to observe migratory birds during winter. The park's location provides a great sense of calm and mindfulness while promoting an active lifestyle.
Braden River Nature Park has a fishing pier and covered picnic tables, making it a perfect spot for family gatherings, outdoor birthday parties, and picnicking with serene lake views.
Lakewood Ranch Park
Lakewood Ranch Park is one of the largest parks in Lakewood Ranch, dedicated to sports and fitness enthusiasts. The park's sprawling 115-acre area adjacent to Lakewood Ranch High School boasts several sports facilities that accommodate almost any sport you can think of, making it an ideal destination for individuals and teams.
This park is an athlete's dream, with fields for softball, soccer, football, volleyball and basketball courts. And don't forget to check out the top-notch fitness center at the local YMCA which is right next door.
For families, there is a playground equipped with innovative play structures as well as splash pads that keep children cool and entertained.
Lakewood Ranch Park's vast open space allows for numerous trails for hiking, jogging, or cycling jaunts throughout this expansive park. The park features multiple picnic pavilions and shelters for family activities and social gatherings, providing a perfect place for grilling, crafts, and games.
Waterside Park
The newest park in Lakewood Ranch located at Waterside Place offers residents unique options to explore. This park is on an 8-acre island with sand volleyball courts, a huge playground, exercise stations around the lake, and more.
Families will enjoy the splash pad and picnic pavilions opening soon. You can grab a bite in Waterside Place and then enjoy a day in the park!
Tons of events for residents take place at Waterside Park like yoga classes, field bocce, stroller fitness classes, sunset volleyball, and more.
| flyingv-soldbychenkus-may2infographic.pdf | |
| File Size: | 1331 kb |
| File Type: | |
The parks system within the Lakewood Ranch area is an amazing asset. The parks in Lakewood Ranch offer opportunities for local residents and visitors to be active, connect with others, and promote wellness. The developers of Lakewood Ranch understood that living an active life is not only good for physical health but also great for mental and emotional well-being.
With its blend of vibrant outdoor life, top-rated parks, dynamic food scene, and all of the amenities that make life worthwhile, this community attracts people from all walks of life.
And when it comes to finding your dream home here, we have you covered!
With our thorough understanding of the local market and a keen eye for properties that match your lifestyle, we will turn the typically stressful process of house hunting into a smooth and enjoyable experience.
Whether you're looking for a family-friendly neighborhood close to the parks or a quiet retreat with a culinary hotspot nearby, we are your go-to real estate guides for residential options here in Lakewood Ranch.
Since we posted this initially, a few things have changed on Main Street Lakewood Ranch.
Here is a quick recap of what’s going on:
Sofia’s unfortunately has closed their doors on Main Street. We aren’t entirely sure what’s coming next in this building, but we will keep you posted as we learn more about it!
Craft Growlers to Go was sold and re-opened as the Peculiar Pub. The owner redesigned the inside and changed the menu to include some interesting bites & brews! They gave large screen TVs to catch all of your favorite local sports, and always showcase local talent with live music on the weekends. It’s definitely worth checking out if you’re in the Lakewood Ranch area!
The Peculiar Pickles make a great snack!
Power Meals to go has also closed its doors and hopefully a new business venture is on the horizon!
All of Main Street also got a nice facelift with new, more neutral colors and brand new landscaping! Be sure to visit it in person to see the changes since this video doesn’t portray the new look!
----------------------------
Lakewood Ranch is a beautiful and growing community located in the heart of sunny Florida. There are many reasons it is the #1 selling multi generation master planned community.
One of the biggest draws is Lakewood Ranch’s vibrant food scene. We have loads of options all within the boundaries of Lakewood Ranch , from casual to fine dining and even ethnic. Ask any resident and they’ll likely tell you that food and dining are essential to the community experience here in Lakewood Ranch.
So… we have taken on the delectable challenge of putting together a handpicked list of our top restaurant picks that you can use as a jumpstart to explore and savor all the best of the Lakewood Ranch food scene.
Places to Eat in Lakewood Ranch: What Makes a Great Restaurant?
We picked our best places to eat in Lakewood Ranch, based on some simple yet crucial factors.
First, the food has to be made with top-notch quality ingredients, preferably local.
As for the menus, we like when a restaurant has some level of variety… something for every foodie out there.
Another factor we considered is the ambiance. A great restaurant should have a welcoming and inviting atmosphere that enhances the dining experience. The vibe can make your meal extra memorable.
Also, service can make or break a restaurant. Who doesn't like friendly, savvy staff who can walk you through the menu or suggest something new?
The last factor we considered, we have actually eaten at each of the locations we list below! Nothing worse than a review or a blog that isn't written from first hand experience, right?!
So, here goes!
These restaurants are mentioned in no particular order. However, we have categorized them on the basis of whether they are fine dining, casual or ethnic.
Upscale Local Dining
Cassariano Italian Eatery
Cassariano Italian Eatery, with roots in Italy and New York, has found a new home here in San Marco Plaza, Lakewood Ranch. Serving contemporary Italian cuisine with a nod to tradition, Cassariano is the embodiment of fine dining with a warm, Italian heart.
The decor exudes elegance, balancing chic, modern elements with a welcoming ambience that feels just like Italy.
The service? Exceptional. With owners hailing from Italy, the staff embodies that famous Italian hospitality, making you feel right at home while expertly guiding you through the menu.
The food is an absolute delight, with each dish beautifully crafted to showcase the depth and diversity of Italian cuisine.
A key highlight of Cassariano is its Wine Down Wednesdays, when you can enjoy any bottle of wine at an amazing 50% off - a perfect midweek treat. Add to that a full bar, and you've got all the ingredients for a memorable dining experience.
Cassariano Italian Eatery is not just about food and wine. It's a dining experience that celebrates its Italian roots while offering a contemporary twist, an aspect that has made it a standout in the local culinary scene.
With its commitment to quality, authenticity, and innovation, it's no surprise that Cassariano is quickly becoming a favorite destination for foodies in Lakewood Ranch.
Paris Bistrot
Paris Bistrot, nestled in the heart of downtown Lakewood Ranch, offers a slice of Parisian charm right here in Florida.
Since 2008, it has been the go-to place for authentic French cuisine in an environment that effortlessly transports you to a café in Paris.
The atmosphere at Paris Bistrot is both cozy and chic, blending the vibrant café culture of Paris with the relaxed Florida lifestyle. Offering both indoor and outdoor seating, the restaurant creates a truly Parisian dining experience, complete with the sights and sounds that make the City of Light so special.
But, it's the food that truly sets Paris Bistrot apart.
Here, patrons can indulge in timeless classics such as Beef Bourguignon, Chicken Normandy, and Pork Marco Polo, among others. The food is an ode to French culinary traditions, yet each dish is infused with a contemporary twist that keeps the menu fresh and intriguing.
No French dining experience is complete without wine, and Paris Bistrot doesn't disappoint.
With a carefully curated wine list that complements the cuisine, the restaurant celebrates France's rich wine culture in the heart of Lakewood Ranch. Monthly food-and-wine pairings further elevate the dining experience, offering patrons a chance to explore new dishes and wine combinations from France.
Adding to the Paris Bistrot experience is the delightful array of handcrafted desserts that perfectly round off any meal.
Paris Bistrot's commitment to authenticity, quality ingredients, and innovative cuisine has made it a top dining destination in Lakewood Ranch.A visit here is more than just a meal - it's a culinary journey to France, right from the heart of Main Street in Lakewood Ranch Florida.
Sofias
Sofia's Mediterranean Restaurant, a fairly recent highlight on Main Street in Lakewood Ranch, offers a captivating blend of authentic Mediterranean cuisine and fresh, high-quality ingredients.
The ambiance at Sofia's is both warm and inviting, with an open kitchen that adds to the restaurant's vibrant and interactive atmosphere.
The service is simply impeccable and to top it off is their Chef's special that changes daily based on the freshest of ingredients available.
These daily specials add an exciting element of surprise, each inspired by seasonal ingredients, the whims of the weather, and the chefs' creative flair. The carefully created menu is full of enticing appetizers, delectable main courses and mouth-watering desserts.
What makes Sofia's really special isn't just that they use great locally-sourced ingredients - be it the farm-fresh eggs, organic tomatoes, freshly caught fish, or free-range beef gracing their dishes. It's also about the heart of the place - the open kitchen.
You can watch as food goes from fresh ingredients to delicious meals right before your eyes, making eating here extra fun. Plus, the owner is always around, making sure everything's cooked up just right and each plate captures what Sofia's is all about.
The restaurant's commitment to locally sourced ingredients, innovative Mediterranean interpretations, and an ever-evolving menu has earned it a spot as a go-to dining destination in Lakewood Ranch. Add in a private room featuring a Chef's table for an elevated, intimate dining experience, and it's no wonder Sofia's is a hit among both locals and visitors alike.
Casual Local Dining
Libby's Neighborhood Brasserie
Libby's Neighborhood Brasserie is a popular restaurant that offers modern American cuisine with a sophisticated twist.
The ambiance at Libby's is casual, chic, and elegant, with a contemporary decor that adds to the restaurant's upscale setting.
The service is stellar with friendly staff making your meal truly memorable.
Try one of their signature dishes, like crispy pork belly with pickled veggie slaw and grilled artichoke with lemon aioli. Libby’s also puts unique twists on staples like gourmet burgers, seafood dishes, and salads.
Libby's Neighborhood Brasserie has won numerous awards and recognitions, including "Best American Restaurant" from Sarasota Magazine. The restaurant's commitment to quality ingredients and innovative cuisine has earned it a reputation as one of the top dining destinations in Lakewood Ranch.
Lucky Pelican Bistro
Step into the Lucky Pelican Bistro - the neighborhood seafood hub at Lake Osprey Drive that has everyone in Lakewood Ranch talking. With a distinctive twist of New England culinary flair, it offers a unique dining experience that's simply unmatched.
Inside the Lucky Pelican, skilled chefs work their magic, taking advantage of a wide selection of the finest fish. Each day, they come up with innovative ways to bring out the most delightful flavors from the sea. From the famous Fish Tacos to the freshly shucked Lobster Roll, the dishes are a tantalizing adventure for your taste buds.
But, the Lucky Pelican isn't just about seafood. With a menu that includes a house favorite take on the New England Clam Bake and universally loved sweet potato fries, there's something to satisfy every palate. Plus, boasting the area's only local raw bar, the freshness and quality of the seafood truly stand out.
To top off the dining experience, the Lucky Pelican offers a full bar and an extensive wine list. And let's not forget the daily happy hour, marking it as the place to be for some real good times.
At the Lucky Pelican, it's not just about serving real food; it's about providing an unforgettable dining experience.
Owens Fish Camp
The latest culinary addition to the Lakewood Ranch neighborhood, Owen's Fish Camp, recently opened its doors at the Center Point development.
This new venue joins the original and beloved Owen's Fish Camp located in Sarasota's Burns Court, yet establishes its own unique atmosphere in the burgeoning food scene of Lakewood Ranch.
Owen's Fish Camp is renowned for its dedication to seafood, serving up an array of dishes that honor the bounty of the ocean. The restaurant's offerings extend beyond exquisite dining, boasting a full-service bar where guests can enjoy a range of beverages, from classic cocktails to a diverse selection of wines and beers.
One standout feature of this new location is the outdoor backyard area, which promises to be a hub of entertainment and relaxation.
This space is set to host a variety of live music performances on its dedicated stage, infusing the dining experience with energy and excitement. The backyard also includes an oyster bar, adding another dimension to its seafood offerings.
Owen's Fish Camp embodies a delightful fusion of the old and the new, capturing the nostalgic charm of a family lake house while offering a fresh, engaging dining experience.
Good Liquid Brewing Company
Good Liquid Brewery and Kitchen is a testament to the love of great beer and delicious food. Nestled comfortably in the scenic Waterside Place, with its beautiful lake views and breathtaking sunsets from the patio, this brewpub has made a name for itself as a popular spot in Lakewood Ranch.
What sets Good Liquid Brewery and Kitchen apart is its approach to brewing. By marrying traditional brewing techniques with the use of unique ingredients and, of course, a lot of love, they've crafted award-winning beers that are sure to delight any brew aficionado.
But that's not all. Alongside an impressive beer list, they serve up classic American fare with a twist, ingeniously reinvented to pair seamlessly with the unique brewing style of their head brewmaster. From hearty meals to light bites, there's something for everyone on their menu.
For those who prefer spirits to suds, the skilled bartenders at Good Liquid Brewing Company are also adept at crafting refreshing cocktails, offering a wide variety of wines and spirits. In essence, this spot caters to all tastes.
What truly sets the stage for an unforgettable experience is the brewery's setting. Its comfortable waterfront location provides a backdrop with stunning fountain and sunset views. A casual eatery at heart, it features outdoor amenities like cornhole games, adding a layer of fun to your visit.
When you're at Good Liquid Brewing Company, good times, good food, and of course, good liquid are always on the menu. So why not pull up a seat and soak in the relaxed atmosphere, the breathtaking views, and of course, the unforgettable flavors.
Ethnic Restaurants
Thai Spice & Sushi
Situated in the bustling San Marco Plaza, Thai Spice & Sushi has been a cornerstone of the Lakewood Ranch dining scene for over 15 years. Known for their authentic Thai and sushi offerings, the restaurant exudes a warm and welcoming atmosphere that mirrors the hospitality of the community it proudly serves.
Committed to providing a delightful dining experience, Thai Spice & Sushi blends traditional Thai culinary techniques with fresh, quality ingredients, resulting in dishes that truly satisfy. From aromatic Thai curries to the precision of sushi rolls, every meal is a testament to the expertise and passion poured into it.
At Thai Spice & Sushi, the phrase "Spice up your life" takes on a literal and gastronomic meaning. With a menu that spans the vibrant flavors of Thai cuisine to the delicate artistry of sushi preparation, there's an exciting culinary journey awaiting every guest. Amidst the backdrop of Lakewood Ranch, the restaurant promises a unique dining adventure that pays homage to authentic Thai cuisine and the subtle sophistication of sushi.
Inkawasi Peruvian Restaurant
Inkawasi stands as a testament to the rich heritage of Peruvian cuisine, delivering traditional dishes and innovative tapas in a relaxed and welcoming setting.
The food at Inkawasi is a delightful fusion of various cultural influences, ranging from the flavors of "aji panka and aji amarillo" utilized by the ancient Incas to the refined techniques of Japanese fish preparation embodied in their world-renowned Ceviche.
Inkawasi is not just a place to dine; it's a venue to celebrate. The restaurant offers catering for a variety of private events such as weddings, business lunches, dinners, and cocktail receptions. The team at Inkawasi is enthusiastic about making memorable events even more special with their culinary expertise.
Inkawasi takes pride in sourcing fresh ingredients from local farmers' markets, ensuring that each dish is as flavorful and wholesome as possible.
Inkawasi knows how to keep things interesting with their food specials and a happy hour that patrons eagerly look forward to.
They also host specialty wine dinner nights for those seeking a more curated dining experience. Live music sometimes graces the restaurant, adding an extra layer of vibrancy to the atmosphere.
Inkawasi presents an immersive dining experience, embodying the essence of Peruvian food and culture, right in the heart of Main Street, Lakewood Ranch.
Koré Steakhouse
Embracing a unique culinary concept, Koré Steakhouse is a standout dining spot in Lakewood Ranch's Waterside Place.
A fusion of Korean influences and traditional steakhouse fare, the establishment has artfully merged Eastern and Western flavors to create an eclectic menu that appeals to diverse taste preferences.
The intriguing feature of Koré Steakhouse, however, is the innovative tabletop grilling experience.
Patrons are invited to take part in their meal's preparation, offering an engaging and interactive twist to the dining adventure. Here, the act of cooking morphs into a form of culinary entertainment that's sure to delight guests. Their chef, backed by two decades of expertise in the kitchen, ensures each dish served is of top-notch quality.
Though Koré is a steakhouse at its heart, it's not limited to just that. A selection of non-grill dishes are also available for those seeking other taste experiences.
To complement the meal, a full bar is available, featuring an array of drinks to enhance the flavors of your self-grilled meats.
Their staff are committed and attentive, and strive to provide their guests with an enjoyable and memorable dining experience.
For a fun, interactive, and flavorful meal, Koré Steakhouse offers a unique spin on the traditional dining experience that's well worth a visit.
Other Noteworthy Restaurants in Lakewood Ranch
While we narrowed down our top restaurant choices in Lakewood Ranch, there are several other noteworthy restaurants worth checking out. Here are some of them...
1. Main Street Trattoria
This cozy Italian restaurant on Main Street Lakewood Ranch offers delicious pasta dishes with homemade sauces, pizza, and a great wine selection. The atmosphere inside is warm and inviting, providing a friendly and casual dining experience.
2. Pinchers
For seafood lovers, Pinchers on Main Street Lakewood Ranch is another excellent spot. With a variety of fresh seafood options, it's the perfect place for a weekend brunch or a casual dinner with friends. The outdoor seating area is a great place to enjoy the Florida breezes while sipping on one of their signature cocktails.
3. Station 400 (Lakewood Ranch)
Known for its specialty brunches, Station 400 offers a wholesome dining experience with organic, locally-sourced ingredients right here on Main Street. Their French toast and waffles are simply divine, while their coffee is one of the best in town.
4. Truman’s Tap & Grill
This family owned restaurant is located on State Road 70 and is a fantastic place for American fare with an elevated spin.
For a local bar & grille type restaurant, Truman’s elevates their menu above what you’d expect to see. Their mac n’ cheese, burgers, and wings are top notch.
With a great bar area and many TVs to catch the games, a separate dining room for a more casual sit down experience, you truly can’t go wrong at Truman’s!
Our Parting Thoughts
Lakewood Ranch has a lot to offer regarding dining experiences… and these were just some of the many great options!
We created this guide to help you jump start your culinary experience and give you a basis to explore the many other culinary gems that this amazing community has to offer.
Beyond the amazing food, Lakewood Ranch is also a great spot to hang your hat and keys!
Our Sold By Chenkus website is a great resource to learn more about Lakewood Ranch.
If you'd like to explore residential options in Lakewood Ranch, contact us! We are here to help and provide personalized, expert guidance.
Allow us to put our 22 years of full-time real estate experience to work for you!
Just like the hundreds of satisfied Sold By Chenkus customers, we’ll help you live the lifestyle you've always wanted here in Lakewood Ranch.
| flyingv-flyingv-soldbychenkus-infographics-8.5x11in-sha-sri-05-aug-2023.pdf | |
| File Size: | 824 kb |
| File Type: | |
Now imagine that place looking like it belongs in a Hollywood movie. … That's Lakewood Ranch Florida.
Situated on Florida's scenic Gulf coast, this master-planned community is known for its perfectly curated streets, community centers, neighborhoods, lively lifestyle, recreational activities, and robust cultural scenes.
As much as we all love the great outdoors and the many things to do here in Lakewood Ranch, when it’s time to take a break from the Florida sunshine what better way to do so than going to the movies?
With many movie theaters scattered across the area, each boasting unique characteristics, movie-going options in this area are as diverse as the stories these screens tell.
Here is our personalized guide to the best cinema experiences in and around Lakewood Ranch.
Lakewood Ranch Cinemas: The Heart of the Community's Movie Scene
Lakewood Ranch Cinemas is the premier destination for movie-goers in the community. This state-of-the-art facility is located at the heart of Lakewood Ranch at 10715 Rodeo Dr., or more often referred to as Lakewood Ranch Main Street.
The cinema has twelve screening rooms with luxurious leather seating, all-digital projection, and high-quality sound systems. The theater's lobby design is sleek, and the concession stand offers an array of delicious treats ranging from traditional popcorn and soda to gourmet pizza and craft beer on tap.
Lakewood Ranch Cinemas is the only cinema in the area that shows a variety of films, from major Hollywood productions to independent films. You’re covered, whether you're interested in the latest blockbuster movies or off beat foreign films.
The cinema also offers special sensory-friendly screenings and discount days for selected movies.
The quality of community events and specialty screenings they host sets Lakewood Ranch Cinemas apart from other cinemas. The cinema frequently holds movie-themed events, special marathon screenings, and Q&A sessions with filmmakers and actors.
They also participate in community events, like 'Movies Under the Stars,' where they screen outdoor movies for free in various locations around town.
The Regal Hollywood Sarasota is located at 1993 Main St in Sarasota, about 25 minutes from Lakewood Ranch, and is easily accessible for moviegoers. One notable feature is RealD 3D.
Viewers can enjoy their favorite films with added depth and detail, making the movie experience immersive. Additionally, the theater offers features like reclining seats.
The Regal Hollywood offers a variety of concessions like popcorn, hotdogs, candy, and other classic movie snacks.
Pair up your snacks with the selection of beverages available, including sodas, beers, and Wine. They also offer ticket deals like the Regal Value Days, which comes with discounted prices for select films at specific times on weekdays, usually on Tuesdays and Wednesdays.
The AMC Bradenton 20, also about 15-20 minutes from Lakewood Ranch, is a leading movie theater in the Bradenton area, located on 53rd Ave E. It offers an impressive lineup of films, amenities, and services, making it one of the region's most popular choices for moviegoers.
When you enter AMC Bradenton 20, you'll be greeted with various services and features to enhance your movie-going experience.
One unique feature of the theater is its selection of premium formats like IMAX and Dolby Cinema. These technologies offer incredible image quality and sound clarity, making it a terrific way to experience blockbuster movies and other popular films.
You can secure your favorite spot ahead of time, ensuring a relaxed, enjoyable cinema experience every time you visit.
Community events and personalized screenings are also available. The theater has wheel-chair accessible spaces for anyone who’d need it.
You can also explore the place to host events, whether for business or a social gathering with friends and family. Theater rentals are available.
Regal Oakmont, about 35 minutes from Lakewood Ranch, offers a wide range of features that make it a go-to destination for film enthusiasts. It is located at 4801 Cortez Rd. W, Bradenton.
Regal Oakmont has it all. No matter your movie preference, they've got you covered. From regular screenings to 3D and IMAX options, this theater ensures a top-notch cinema experience.
It has a full-service bar where you can enjoy a selection of snacks and drinks while watching the movie. The seats are also cozy and comfortable, so you can fully relax and enjoy your movies more comfortably.
One of the unique things that Regal Oakmont offers is its rewards program called Regal Crown Club, where they offer rewards for regular movie-watchers.
It’s a great way to earn points and redeem them for free tickets, concessions, and other perks.
The concessions are not your average cinema fare. They go the extra mile offering a range of snacks, meals, and candies available to choose from, along with soft drinks, beer, and wine.
Burns Court Cinema: For the Indie Lovers
Burns Court Cinema is an excellent choice for movie-buffs looking for something outside the mainstream. Located on 506 Burns Ct in downtown Sarasota, it's not far from Lakewood Ranch and is a hidden gem for cinema-loving residents.
Burns Court Cinema prioritizes independent, foreign, and art films you can't find in typical theaters. Whether a foreign language film or an independent production, Burns Court is a haven for film enthusiasts seeking a more personal cinema experience.
The cinema hosts various film festivals throughout the year, including the Sarasota Film Festival, which features a range of local talent and the best in independent cinema.
The cinema also has Q&As with filmmakers after selected screenings, where you can engage with the filmmakers discussing their productions.
For people looking for a fantastic dinner and cinematic experience, the CMX CinéBistro Siesta Key is an excellent option. Located at 3501 S Tamiami Trail Suite 1100, Sarasota, about 25-30 minutes drive from Lakewood Ranch, the theater offers a combination of dining experience and movie-watching.
The CMX CinéBistro Siesta Key aims to provide an outstanding dining experience, with an extensive menu. From delectable entrees and appetizers to crave-worthy desserts, there's something for everyone.
Comfort and luxury are the hallmark of The CMX CinéBistro Siesta Key. The seats are designed with plush leather and equipped with individual tray tables and a service buzzer to ensure an undisturbed viewing experience.
Sit down to a delicious meal before, during, or after the movie, and complement it with a cocktail, wine, or beer from the extensive bar list.
The idea is to have a full-course dining experience where guests watch their favorite movies while being waited on and served delicious food and drinks. The in-theater service is especially popular, where attendants take your order and serve you at your seat.
In terms of movie selection, the cinema offers a variety of films, featuring both the latest blockbuster films and classic movie productions.
One of the most exceptional theaters in the region is The Ringling's Historic Asolo Theater, which stands out for its cultural and historical significance. The Asolo mainly features live theatre performances, but also has periodic screening events where they showcase on screen movies and independent film.
This is definitely a different location that those mentioned above! You won’t see any Tom Cruise blockbusters at the Asolo!
The Asolo Theater was built in Italy in the late 18th century and dismantled before it was relocated brick by brick to Sarasota, Florida, in the early 20th century.
Since then, it has become one of the most historically significant theaters in the United States since it's the country's only theater of its kind.
Visiting Asolo Theater is an opportunity to soak up the magical ambiance of old-world Europe in America.
In addition to its cultural value, the Asolo Theater is within the Ringling museum which showcases the life and art of John Ringling, the circus man himself!
The theater's live performances are like no other; the venue attracts some of the US's most celebrated contemporary performing artists, showcasing everything from chamber music concerts and one-man shows to circus-theater performances.
Regarding the visitor experience, you couldn't ask for a better one. The staff is friendly, the seats are comfortable, and the ambiance is majestic.
| flyingv-sold-by-chenkus-june-infographics-sm-8.5x11inches-mf-sri--sep-05-v1.pdf | |
| File Size: | 737 kb |
| File Type: | |
Our Parting Thoughts
As we pull back the curtains on our cinematic tour of Lakewood Ranch and its neighboring areas, it's clear that the film-watching culture here is as diverse and vibrant as the community itself.
From the independent art house offerings at Burns Court Cinema to the blockbuster line-ups at Regal Hollywood Sarasota and AMC Bradenton 20, a theater and a tale await everyone in this charming locale.
If you dream of a lifestyle that harmoniously blends outdoor vibrancy, cultural richness, and comfort, then Lakewood Ranch is the place for you. It's more than just a place to live. It's a thriving community where you can create your own story.
With beautiful parks for those nature-infused weekends, a dynamic food scene for the culinary explorers, a variety of cinemas for the movie buffs, and a wealth of amenities, life in Lakewood Ranch is a beautiful blend of relaxation and adventure.
Don't just take our word for it. Come and experience it for yourself!
We're are here to help you find your perfect home in this fantastic community. With a deep understanding of the local market and a passion for matching clients with homes that fit their lifestyle, we make finding your dream home an exciting journey rather than a stressful task.
Let us make your dream of a remarkable Lakewood Ranch life a reality. Enjoy browsing our Sold By Chenkus blog and website to learn more.
And it's never to soon to Contact Us and start your journey towards an unforgettable living experience!
Brand new, never lived in Alys floorplan in the highly desirable 55+ community of Cresswind at Lakewood Ranch.
This 3 bedroom plus den, 3 bathroom, 3 car garage home has all of the upgrades you would want on a private preserve lot.
Enter through the foyer into this light and bright home with 10 foot ceilings throughout.
The beautifully upgraded kitchen features roll out shelves, soft close doors & drawers, Cambria quartz countertops, and GE Cafe appliances, with a large pantry and island. The kitchen overlooks a welcoming dining and Great Room, appointed with large windows and sliding glass doors leading out to a large covered lanai.
The lanai is ready for a summer kitchen, with water, gas and electrical, including additional outlets, and a privacy wall. With plenty of space to add a pool, this is the perfect area to enjoy your outdoor Florida living! The large open gathering spaces are perfect for entertaining guests, both indoors and out.
Two secondary bedrooms in opposite corners of the home provide privacy for you and your guests.
The den makes an ideal home office or flex space, and the large Primary Suite is a private retreat tucked away off the Great Room. It features a large walk-in closet, dual shower heads in the en-suite bathroom, upgraded cabinets, and Cambria Brittanica quartz countertops.
There is also a separate luxury laundry room space with upgraded cabinets for storage and quartz countertops next to the laundry sink. A brand new top load washer & gas dryer are included!
Other upgrades include Luxury vinyl plank flooring throughout main living areas and Den, upgraded carpet in bedrooms, upgraded cabinets and quartz countertops in all bathrooms, 8 foot interior doors, in-wall pest tubes, added lighting throughout the home, epoxy garage floor, tankless hot water heater, and a 10 year transferable structural warranty. With almost 2, 400 sq feet of living space, this Alys has it all!
COMMUNITY FEATURES --- Cresswind at Lakewood Ranch is a 55+ active adult community. Gated entry from both Uihlein Road and Rangeland Parkway. Exterior lawn and landscape maintainence is included in your HOA fees. Residents also can enjoy use of the clubhouse, state of the art fitness center, lifestyle director, dog park, PICKLEBALL, tennis, bocce, arts & crafts, community pool, and more! With quick access to shopping centers, interstate, Main Street Lakewood Ranch and the UTC Area for all of your dining and shopping needs, this is a terrific spot in Lakewood Ranch! Monthly HOA fees include Cable & Internet.
Our intent in writing this Guide is to showcase our experience, and provide some first-hand personal insight to all the things that we think make this area an incredible place to call home.
We live here and we love it here! Trust us when we say that Lakewood Ranch, Florida is a place that truly has it all!
From diverse neighborhoods and world-class amenities to a strong sense of community and a focus on sustainability, there's something for everyone in this paradise we call home.
In this ultimate guide to Lakewood Ranch we showcase the best restaurants, top-rated schools, quality daycare centers, and so much more, all found within the beautiful and welcoming confines of Lakewood Ranch.
We can't wait to share all the things that we love about our remarkable community...
So... let's get started...
| flyingv-soldbychenkusaprilinfographics.pdf | |
| File Size: | 913 kb |
| File Type: | |
The Community of Lakewood Ranch Florida:
A Magical Blend of Experiences and Amenities
We begin by highlighting the distinctive features that make Lakewood Ranch an exceptional place to live, work, and play
Master Planned Community Concept
Lakewood Ranch is a shining example of a master planned community done right.
Spanning over 31,000 acres (twice the size of Manhattan and bigger than Disney World!) this carefully designed development has considered every detail to ensure a harmonious blend of residential, commercial, and recreational spaces.
From the moment you arrive, you'll notice the meticulous planning that went into creating a comfortable and convenient environment for residents to live, work, and play.
Environmental Sustainability and Green Initiatives
The developers know how important it is to protect our environment and preserve the natural beauty that surrounds us.
That's why Lakewood Ranch strongly emphasizes environmental sustainability and green initiatives.
The community is dedicated to preserving its wetlands, habitats, and wildlife by implementing eco-friendly practices such as water conservation, energy-efficient building standards, and sustainable landscaping.
In fact, Lakewood Ranch is proud to be one of the largest green-certified communities in the United States, setting the bar for sustainable living.
Different Villages and Neighborhoods
One of the most appealing aspects of Lakewood Ranch is the variety of villages and neighborhoods, each offering its unique character and charm.
There's something for everyone, whether you're a first-time homebuyer, a growing family, or an active retiree.
From the serene surroundings of Esplanade Golf & Country Club to the family-friendly atmosphere of Summerfield, you're sure to find the perfect neighborhood (we call them 'villages') to call home.
Lakewood Ranch started building in 1995, so there are plenty of established villages to discover.
And there are newly developed areas like the Waterside district, Lakewood Ranch Northeast (Taylor Ranch and East River Ranch), and Lakewood Ranch Southeast that offer new construction opportunities, stunning waterfront properties, and an exciting new town center.
Sense of Community and Social Events
Living in Lakewood Ranch means more than just enjoying beautiful homes and top-notch amenities; it's about being part of a close-knit community where neighbors become friends, and memories are made.
This is where social events and activities abound, from farmers' markets and outdoor concerts to sports leagues and art festivals.
You'll find a wealth of clubs, organizations, and volunteer opportunities that cater to a wide range of interests and passions.
We can speak from firsthand experience that there's never a dull moment in Lakewood Ranch.
The sense of belonging and camaraderie is truly something special.
Best Restaurants in Lakewood Ranch:
A Culinary Adventure Awaits
Lakewood Ranch is not only a haven for nature lovers and families, but it's also a foodie's paradise.
With an impressive array of dining options and culinary experiences, you'll never run out of places to satisfy your taste buds.
Upscale dining options
For those special occasions or when you simply want to indulge in a memorable dining experience, Lakewood Ranch has a selection of fine dining establishments sure to impress.
Enjoy an elegant evening at Cassariano Italian Eatery in San Marco Plaza, where you can savor exquisite cuisine and an extensive wine list.
Or, head to Paris Bistrot for a sophisticated authentic French meal in a refined setting complete with sidewalk dining.
Looking for a steak and American fare locale? Try the B&B Chophouse and Market for an authentic American steakhouse experience.
Also nearby are amazing national chain restaurants like The Capital Grille, Ruth’s Chris Steak House, and Fleming’s Prime Steakhouse and Wine Bar.
Casual eateries
If you're in the mood for something more laid-back, there's no shortage of casual eateries in Lakewood Ranch.
Grab a mouthwatering burger at GROVE, a popular gastropub that offers a diverse menu and a lively atmosphere.
Head to Libby’s Neighborhood Brasserie for American fare and craft cocktails.
For a relaxed dining experience focusing on fresh ingredients, visit Station 400, where you'll find an array of delicious breakfast and lunch options.
Other local cuisine options include The Granary, Pinchers, Another Broken Egg Cafe, and Speaks Clam Bar... all fantastic in their own right!
Ethnic cuisine
Looking to embark on a culinary journey around the world? Lakewood Ranch has you covered with a variety of international dining options.
Savor authentic Mexican dishes at Casa Maya. Indulge in flavorful Thai cuisine at Thai Spice and Sushi,
Try the unique flair and flavors of Inkawasi Peruvian Restaurant, grab your chopsticks for a bite at Hana Sushi Lounge, or experience the rich flavors of Mediterranean fare at Sofia’s.
Don't Just Take our Word For It!
With so many excellent restaurants, it's hard for us to pick favorites.
So here are some local hotspots that consistently receive rave reviews online from residents and visitors alike.
Check out Good Liquid Brewing Company at Waterside Place for waterfront dining with a great menu and stunning lake views.
Don't miss Nancy's Bar-B-Q, where you can feast on a mouthwatering, slow-cooked barbecue in a casual setting.
And for an authentic taste of Florida, head to Lucky Pelican Bistro, where you'll find an impressive selection of fresh seafood dishes.
Unique and "Out of the Ordinary" Restaurants
Lakewood Ranch and the surrounding areas also offer a variety of unique dining experiences that cater to different preferences and occasions.
Kore, located in Lakewood Ranch’s Waterside Place, is a Korean Steakhouse which features a unique tabletop grilling experience.
If you're a fan of farm-to-table dining, you'll love the fresh, locally-sourced ingredients at Indigenous in Sarasota, which focuses on sustainable and seasonal fare.
For a truly unforgettable experience, venture to nearby Sarasota for waterfront dining at Ophelia's on the Bay, a classic waterfront restaurant where you can enjoy exquisite cuisine while taking in the stunning views of Sarasota Bay.
Some parts of Florida have a reputation for 'not-so-good' food...
Lakewood Ranch and Sarasota put an end to that reputation!
We can confidently say that you’ll never have a hard time finding GREAT food, and a variety of experiences to enrich your culinary life here in Lakewood Ranch!
Buon appétito!
Top Schools in Lakewood Ranch:
Cultivating Excellence in Education
When providing the best education for your children, Lakewood Ranch exceeds expectations with its diverse range of top-rated schools.
Here, we'll explore the educational landscape and highlight some of the standout schools in the area, as well as the specialized programs and extracurricular activities that make them truly exceptional.
Overview of the Education System in Lakewood Ranch
Public schools: Lakewood Ranch's public schools are part of the Manatee and Sarasota County School Districts, which are known for their commitment to academic excellence and innovation.
Students in the area benefit from well-maintained facilities, dedicated teachers, and a comprehensive curriculum that prepares them for success.
Private schools: Besides public schools, Lakewood Ranch is home to several reputable private schools offering a more individualized approach to education. These schools often provide smaller class sizes, specialized programs, and a strong focus on character development.
Charter schools: For families seeking an alternative to traditional public and private schools, Lakewood Ranch has several charter schools offering innovative curriculums and educational philosophies. These tuition-free schools are publicly funded but operate independently, providing unique learning opportunities for students.
Standout Schools in the Area
Elementary schools: At the elementary level, Lakewood Ranch schools stand out for their academic achievements and nurturing environments.
One such school is B.D. Gullett Elementary, known for its rigorous academic program and a strong emphasis on technology integration.
Other top choices are Robert E. Willis Elementary and Gilbert W. McNeal Elementary, which boast a supportive learning community and a focus on developing well-rounded students.
Middle schools: For middle school students, Nolan Middle School is a popular choice, offering a challenging curriculum and a wide array of extracurricular activities, including sports, arts, and clubs.
Mona Jain Middle School is another standout, with its innovative approach to learning and commitment to fostering a love of lifelong learning.
High schools: Lakewood Ranch High School is a shining example of educational excellence at the high school level.
With its advanced academic programs, including Advanced Placement (AP) and dual enrollment courses, students are well-prepared for college and future careers. The school also offers a wealth of extracurricular activities, including athletics, performing arts, and clubs to suit various interests.
Specialized Programs and Extracurricular Activities
Lakewood Ranch schools recognize the importance of providing their students with diverse learning opportunities and experiences.
As such, many schools offer specialized programs such as gifted and talented programs, International Baccalaureate (IB) programs, and career academies in fields such as engineering, health sciences, and culinary arts.
In addition to academic offerings, schools in the area provide a wide range of extracurricular activities to foster personal growth and develop well-rounded individuals.
Students can participate in sports teams, join clubs focused on their interests, or explore their creativity in the arts. These enriching experiences enhance students' educational journeys and help build lifelong skills and friendships.
With its commitment to providing top-notch educational opportunities and nurturing environments, Lakewood Ranch ensures its students and community a bright future.
Daycare and Early Childhood Education:
A Strong Foundation for Lifelong Learning
Laying a solid foundation for your child's education begins with high-quality daycare and early childhood education programs.
In Lakewood Ranch, you'll find an array of exceptional daycare centers and preschools dedicated to nurturing young minds and setting them up for success.
In this section, we'll explore the importance of quality early education, spotlight some of the top facilities in the area, discuss the key features to look for when choosing a daycare or preschool and share testimonials from satisfied parents.
Importance of Quality Early Education
Quality early education is crucial for a child's cognitive, emotional, and social development. Research has shown that children who receive high-quality early education are more likely to succeed academically, have better social skills, and exhibit fewer behavioral problems later in life.
By providing a nurturing environment that encourages exploration, creativity, and learning, daycare centers and preschools in Lakewood Ranch set the stage for a lifetime of achievement.
Top Daycare Centers and Preschools in the Area
Lakewood Ranch is home to various esteemed daycare centers and preschools, each offering unique programs and educational philosophies. Some of the top facilities in the area include:
The Goddard School: Known for its play-based learning approach, The Goddard School provides a safe and nurturing environment where children can thrive. With a strong emphasis on STEAM (Science, Technology, Engineering, Arts, and Mathematics) education, this preschool prepares young minds for a bright future.
Primrose School at Lakewood Ranch Town Center: Focusing on holistic child development, Primrose School offers a research-based curriculum that balances academics, character development, and extracurricular activities. The nurturing environment and dedicated staff ensure children receive individualized attention and support.
Kiddie Academy of Lakewood Ranch: Kiddie Academy offers a comprehensive curriculum emphasizing cognitive, emotional, and social development. With various age-appropriate programs and activities, children at Kiddie Academy grow and learn at their own pace.
Features to Look for in a Daycare or Preschool
When selecting a daycare or preschool for your child, consider the following features to ensure the best possible experience:
- Accreditation and licensing: Choose a facility that meets state and local licensing requirements and holds accreditation from reputable organizations, such as the National Association for the Education of Young Children (NAEYC).
- Qualified staff: Look for a daycare or preschool with experienced and well-trained staff with relevant early childhood education credentials.
- Low teacher-to-child ratio: Smaller class sizes and lower teacher-to-child ratios ensure your child receives the personalized attention needed to thrive.
- Safe and clean environment: A well-maintained facility with safety measures, such as secure entrances and exits, is essential for your child's well-being.
- Age-appropriate curriculum and activities: Ensure the daycare or preschool offers a curriculum and activities that cater to your child's developmental stage and encourage growth in all areas.
- Testimonials from Parents: Parents who have entrusted their children to daycare centers and preschools in Lakewood Ranch often have glowing reviews about their experiences. Many parents praise the nurturing and supportive environments and the dedicated and caring staff who go above and beyond to meet their child's needs. Others highlight these facilities' positive impact on their child's development, citing noticeable improvements in social skills, communication, and academic readiness.
By choosing a top-notch daycare or preschool in Lakewood Ranch, you can rest assured that your child is receiving the best possible start in life, setting them up for a bright future full of learning and discovery.
Recreational Facilities and Amenities:
Promoting an Active Lifestyle in Lakewood Ranch
Lakewood Ranch offers a wealth of recreational facilities and amenities catering to diverse interests and fitness levels.
From picturesque parks and nature trails to world-class golf courses and state-of-the-art sports facilities, residents of this vibrant community can enjoy an active and fulfilling lifestyle.
In this section, we'll explore the various recreational opportunities available at Lakewood Ranch, highlighting the top parks, golf courses, fitness centers, and community spaces contributing to the area's unparalleled quality of life.
Parks and Nature Trails
Lakewood Ranch is home to numerous parks and nature trails that allow residents to connect with the great outdoors. Some of the most popular parks and trails in the area include:
- Bob Gardner Community Park: : This expansive park features playgrounds, picnic areas, sports fields, and a dog park, making it a perfect spot for family outings and outdoor recreation.
- Heron's Nest Nature Park: This 110-acre park offers walking and biking trails, boardwalks, and observation decks, allowing visitors to immerse themselves in the beauty of Florida's native wildlife and vegetation.
- Greenbrook Adventure Park: This park is for the active adventure seekers, with an inline skating track, sport courts, exercise stations, a playground, and more, you can find plenty of ways to spend a sunny afternoon.
Golf Courses and Country Clubs
Golf enthusiasts will find plenty to love in Lakewood Ranch, thanks to its array of challenging public golf courses and luxurious country clubs. Some of the top golf destinations in the area include:
- Lakewood Ranch Golf & Country Club: This private club boasts three championship golf courses designed by Arnold Palmer, providing golfers a challenging and enjoyable experience. Members also have access to various amenities, including tennis courts, swimming pools, and a fitness center.
- The Legacy Golf Club: This award-winning, 18-hole championship public golf course offers a challenging yet enjoyable golf experience for players of all skill levels. Designed by Arnold Palmer, the course features stunning fairways, strategic bunkers, and immaculate greens.
- The River Club Golf Course: This public 18 hole golf course, designed by Ron Garl, is a Golf Digest “Places to Play” winner, complete with a pro shop, eatery, and turf practice facility. Nestled in the community of River Club, and adjacent to Lakewood Ranch Blvd, this course is an easy-access convenient location for those in Lakewood Ranch.
Fitness and Sports Facilities
Lakewood Ranch boasts a variety of fitness centers and sports facilities that cater to a diverse range of interests and abilities. Whether you prefer group classes, individual workouts, or organized sports, you'll find plenty of options to help you stay active and healthy:
- Lakewood Ranch YMCA: This state-of-the-art facility offers various fitness classes, sports leagues, and wellness programs for all ages and abilities.
- Premier Sports Campus: This 140-acre sports complex features 23 full-sized, multi-purpose fields that host various sporting events, tournaments, and leagues throughout the year.
- Athletic Edge Sports & Fitness: This modern fitness center offers an extensive selection of cardio and strength equipment, group fitness classes, and personal training services to help members achieve their fitness goals.
Community Centers and Event Spaces
Lakewood Ranch offers numerous community centers and event spaces as hubs for social and cultural activities.
These venues host a variety of events, from art exhibitions and live performances to community gatherings and private celebrations:
- Lakewood Ranch Town Hall: This versatile facility serves as a gathering place for community meetings, classes, and special events, fostering a strong sense of community among residents.
- Waterside Place: The second hub of activity in Lakewood Ranch, this town center offers various spaces for gathering and fun. There is a Farmer’s Market every Sunday morning, year-round lining the streets. Live music and other events take place in the covered pavilion on the weekends. With gorgeous long lake views and a large park, Waterside Place offers residents ample opportunity for fun.
- Main Street Lakewood Ranch: The main hub of activity in Lakewood Ranch, Main Street was the first location to host community-wide events. The most popular monthly event occurs on the first Friday of every month and is called Music on Main. iMusic on Main is a favorite among residents and visitors, featuring live music, food vendors, and family-friendly activities, showcasing the vibrant community spirit that makes Lakewood Ranch so unique. Main Street space is also home to car shows, wine walks, parades, and festivals throughout the year.
Lakewood Ranch offers diverse shopping and entertainment options that cater to a wide range of tastes and preferences.
From local shopping centers and retail outlets to movie theaters and performing arts venues, there's always something to see, do, and experience in this thriving community.
This section will delve into the many shopping and entertainment opportunities available in Lakewood Ranch, highlighting top local destinations, art galleries, cultural institutions, and annual events that contribute to the area's dynamic and engaging lifestyle.
Local Shopping Centers and Retail Outlets
Lakewood Ranch boasts an impressive selection of shopping centers and retail outlets, making it a shopper's paradise. Some of the most popular shopping destinations in the area include:
- Waterside Place at Lakewood Ranch: This lively outdoor shopping center features a mix of local boutiques, national retailers, and specialty shops, as well as a variety of dining options and entertainment venues.
- The Green at Lakewood Ranch: This eco-friendly shopping center offers a unique blend of retail shops, restaurants, and services, all designed with sustainability in mind.
- The Mall at University Town Center: Located just a short drive from Lakewood Ranch, this upscale mall features more than 100 stores, including popular department stores and designer boutiques, as well as an array of dining and entertainment options.
For those who enjoy the arts, Lakewood Ranch offers several movie theaters and performing arts venues that showcase a variety of films, live performances, and cultural events:
- Lakewood Ranch Cinemas: This state-of-the-art movie theater features the latest blockbuster films and special screenings of independent and foreign films.
- Manatee Performing Arts Center: Located in nearby Bradenton, this venue hosts a variety of live performances, including theater productions, concerts, and dance performances.
- Sarasota Opera House: Just a short drive from Lakewood Ranch, the historic Sarasota Opera House offers world-class opera performances and various other cultural events and performances throughout the year.
Art Galleries and Cultural Institutions
Lakewood Ranch is home to several art galleries and cultural institutions that celebrate the area's rich artistic and cultural heritage:
- Art Center Manatee: This local art center offers a variety of exhibitions, classes, and workshops, providing a platform for local artists to showcase their work and connect with the community.
- The Ringling: This renowned cultural institution, located in nearby Sarasota on the John Ringling estate property, features an art museum, historic mansion, and lush gardens, as well as a variety of educational programs and events.
- Sarasota Art Museum: Also located in Sarasota, this contemporary art museum offers a dynamic array of exhibitions, programs, and events showcasing the work of both established and emerging artists.
Annual Events and Festivals
Throughout the year, Lakewood Ranch hosts a variety of annual events and festivals that bring the community together and celebrate the area's vibrant culture:
Suncoast Food & Wine Festival: This popular annual event features food and wine tastings from local restaurants and wineries, live music, and cooking demonstrations.
Lakewood Ranch Fine Art Festival: This annual art festival showcases the work of local and regional artists, offering a variety of art forms, including painting, sculpture, jewelry, photography, and more.
Music on Main: As mentioned earlier, this monthly event takes place on Lakewood Ranch's Main Street, and features live music, food vendors, and family-friendly activities, providing a lively atmosphere that showcases the community's spirit.
Exceptional Care and Wellness for the Community
In Lakewood Ranch, residents have access to top-quality healthcare services, ensuring their well-being is well cared for.
With the state-of-the-art Lakewood Ranch Medical Center at its core, the community also boasts a range of specialized healthcare facilities and services.
Additionally, numerous wellness initiatives and community programs contribute to the community's overall health.
In this section, we'll provide a detailed overview of the healthcare options available in Lakewood Ranch, emphasizing the exceptional care and wellness resources residents can enjoy.
Overview of the Lakewood Ranch Medical Center
Lakewood Ranch Medical Center is a comprehensive healthcare facility that serves as the cornerstone of healthcare services in the community. The 120-bed acute care hospital provides a wide range of medical services, including:
Emergency care: The medical center features a 24/7 emergency department, providing prompt and efficient care for urgent medical situations.
Surgical services: With a state-of-the-art surgical center, the hospital offers a variety of surgical procedures, including general surgery, orthopedic surgery, and minimally invasive procedures.
Diagnostic and imaging services: The hospital is equipped with advanced diagnostic and imaging technologies, such as MRI, CT scan, and ultrasound, ensuring accurate and timely patient diagnosis.
Women's health services: The medical center provides comprehensive care for women, including maternity services, gynecological care, and breast health services.
Cardiology services: The hospital offers a full range of cardiovascular services, including diagnostic testing, treatment, and rehabilitation.
Specialized Healthcare Facilities and Services
Outpatient rehabilitation services: The medical center also offers outpatient rehabilitation services, including physical therapy, occupational therapy, and speech therapy, to help patients regain their independence and quality of life after an injury or illness.
Cancer care: Residents have access to specialized cancer care facilities, such as the Florida Cancer Specialists & Research Institute, which offers advanced treatments and clinical trials for various types of cancer.
Urgent care centers: For non-life-threatening medical needs, urgent care centers like Sarasota Memorial Urgent Care at Lakewood Ranch provide convenient and accessible care without needing an appointment.
Wellness Initiatives and Community Programs
Lakewood Ranch is committed to promoting health and wellness within the community. Various initiatives and programs are in place to encourage residents to stay active and healthy:
Fitness and wellness classes: Many community centers, fitness centers, and parks in Lakewood Ranch offer a variety of fitness and wellness classes, such as yoga, Pilates, and group exercise classes.
Health and wellness events: The community regularly hosts health and wellness events, including health fairs, workshops, and seminars, to educate residents on various health topics and encourage healthy living.
Community support groups: Lakewood Ranch offers various support groups for residents dealing with specific health issues or life challenges, providing a safe and supportive environment to share experiences and learn from others.
Healthcare in Lakewood Ranch is comprehensive, accessible, and focused on promoting the well-being of its residents. With exceptional healthcare facilities, specialized services, and a strong emphasis on wellness initiatives and community programs, residents can enjoy a healthy and active lifestyle in this vibrant community.
Real Estate and Housing Options in Lakewood Ranch: Discover Your Dream Home
Lakewood Ranch is renowned for its diverse real estate offerings and carefully designed neighborhoods, catering to various preferences and budgets.
The community provides various residential property options that suit different lifestyles, from single-family homes to condos and townhomes.
In this section, we'll delve into the types of properties available, discuss affordability and housing market trends, and share some valuable tips for prospective homebuyers looking to make their dream of living in Lakewood Ranch a reality.
Types of Residential Properties Available
Single-family homes: Lakewood Ranch offers an extensive selection of single-family homes in various neighborhoods, each with distinct character and charm.
Whether you prefer a traditional, Mediterranean, or contemporary-style home, you'll find many designs and floor plans.
There are a mixture of gated and non-gated communities, as well as a variety of amenity options within each.
Additionally, many homes boast scenic views of the community's natural surroundings, golf courses, or lakes.
Condos and townhomes: For those seeking a low-maintenance lifestyle, condos, and townhomes are popular in Lakewood Ranch. These properties offer the convenience of shared amenities, such as swimming pools, fitness centers, and clubhouses, while still providing ample living space and privacy. Many condo and townhome communities also feature gated entrances and professional management services for added peace of mind.
Rental Apartments and Homes: There are a variety of rental options available here in Lakewood Ranch. From apartments, to condos, single family rentals, full-time or seasonal spaces, you'll be able to find the right fit for your needs
The rental market here in Lakewood Ranch is very different and somewhat separate from the traditional purchase and resale market that we specialize in.
We don't directly work in the rental space, but we can provide recommendations of professionals that do. If you need a great rental agent, we can connect you with someone to help! Contact Us
Affordability and Housing Market Trends
Lakewood Ranch's real estate market is known for its stability and long-term growth potential. While property prices may vary based on location, size, and amenities, the community offers options to suit various budgets.
As the demand for quality housing in Lakewood Ranch continues to grow, the area has experienced a steady appreciation in property values.
The in-demand aspect of Lakewood Ranch can certainly be seen as a positive for prospective homebuyers and investors. Lakewood Ranch's real estate market continues to project long term growth and sustainability.
Tips for Prospective Homebuyers
Evaluate your priorities: Before beginning your home search, list your priorities, such as the number of bedrooms, outdoor space, school proximity, and community amenities. What do you imagine your daily life will look like in Lakewood Ranch? This will help you focus on finding a property that meets your needs and preferences.
Research neighborhoods: Each neighborhood in Lakewood Ranch has unique characteristics and amenities. Before committing to a property, it's crucial to research the different neighborhoods to find one that aligns with your lifestyle preferences, budget, and desired amenities.
The "Lakewood Ranch Villages" page on our website breaks down each neighborhood within Lakewood Ranch, showcasing current homes for sale and detailing all the amenities that are included. It's a great resource to get started familiarizing yourself with the various options.
Work with a local real estate agent: (PS... That's us.) We're proud to be one of the top rated real estate agents in Lakewood Ranch thanks to our years of experience assisting clients in this amazing community, and being a part of it, ourselves. We truly live, work, and play here in Lakewood Ranch.
It's crucial to have someone represent you that that specializes in Lakewood Ranch and can provide valuable insight into the community, housing market trends, and available properties.
You'll benefit from professional guidance throughout the homebuying process, ensuring a smooth and enjoyable experience.
Reach out using your preferred contact method. We are here to help. Contact Us
One final tip...
Be prepared for a competitive market: With the growing popularity of Lakewood Ranch, the real estate market here can be competitive. It's essential to be prepared to act quickly when you find a property that meets your criteria.
Take the necessary steps to get your finances in order. If paying cash, be sure to have proof of funds available to accompany an offer to purchase. If you intend to finance the purchase, we can connect you with local mortgage professionals to obtain a pre-approval in advance, so you're ready to make a firm offer when you find the right home.
By following the tips outlined above and working with an experienced local real estate agent (that’ us :-) , you'll be well on your way to discovering the perfect property here in Lakewood Ranch!
Parting Thoughts:
Lakewood Ranch offers a unique blend of natural beauty, modern amenities, and a strong sense of community that sets it apart from other residential areas.
We hope this ultimate guide has inspired you to discover all that Lakewood Ranch offers and consider making it your own personal paradise.
Our goal is to welcome, assist, and guide future Lakewood Ranch residents, helping them find the right home and neighborhood that aligns with their priorities and values.
Whether you're looking to relocate, invest in real estate, or simply enjoy a visit, there is truly something for everyone here in Lakewood Ranch.
So, give us a call at 941-348-2653 or send us an email [email protected]
We'd love to chat about Lakewood Ranch and are here to help!
From a full sit-down meal, to healthy options you can take with you, Main Street Lakewood Ranch offers a bit of everything.
This one street has such an array of cuisine that we wanted to highlight all of the options for food & drink on Main Street Lakewood Ranch in a fun walking tour.
So, let’s take a walk down Main Street.
Station 400 – We start on the corner at Station 400. This local family owned breakfast and lunch spot has two locations. The LWR one is inspired by a railroad depot building, similar to their downtown Sarasota location, but with a modern feel. From pancakes and mimosas, to delicious sandwiches and beer, Station 400 offers something for everyone!
Our personal faves: French Toast Bites and the Station 400 Chipotle Club Sandwich
Learn more about Station 400 here:
http://www.station400.com/lwr-main-street
Our personal faves: Iced Cinnamon Dolce Latte with Bacon & Gruyere Egg Bites
GROVE – –Grove Lakewood Ranch features locally inspired dishes with fresh ingredients and happy hour deals daily from 3-7PM. Their vibe is Contemporary American cuisine, with house-made specialties including dishes like seared Ahi Tuna Nachos and Beef Brisket Poutine. Their patio is huge, with gas fire places and sofas, and this is usually a pretty happening spot so they do take reservations. Grove Lakewood Ranch also has a large ballroom to host events, such as Yoga in the Ballroom and Wines Around the World pairing nights. They also offer brunch on Saturdays & Sundays!
Our personal faves: Brisket Sliders and the Grouper Piccata
Learn more about the Grove here: https://www.grovelwr.com/
Inkawasi – Inkawasi is a Peruvian Restaurant in Lakewood Ranch offering traditional Peruvian food and tapas. They have food specials and wine & beer specials during happy hour Monday to Friday from 3-7PM. The food and service is always incredible, with an emphasis on a unique fusion of flavors from Europe, Asia, and Africa. They have live music on the weekends and recommend making a reservation if you plan to dine here on Friday or Saturday nights. They also offer Wine Pairing dinners and those are really a special treat!
Our personal faves: The beef empanadas (SO GOOD) and the Tallarin Saltado / Flamed noodles.
Michael is more adventurous and loves the Octopus in Anticucho Sauce / Pulpo a la Parrilla.
Learn more about Inkawasi here:
https://inkawasirestaurant.com/
Remy’s on Main – This is a relatively new family-owned restaurant and bar, open for breakfast, lunch, and dinner. The menu offers a modern take on American comfort food along with a few family delicacies, including a bulgogi benedict, a Korean twist on eggs benedict. Remy’s has live music outside occasionally and the owners are usually around to make sure you have an amazing experience.
Our personal faves: Bulgogi Nachos and the NY Strip
Learn more about Remy’s here: https://www.remysonmain.com/
Sofia’s- This is also a relatively new spot on Main Street, offering modern Mediterranean cuisine in a really cool setting. This building was formerly a teaching kitchen as part of the USF Culinary program, so the new owners left the open kitchen and transformed the space into a dining experience reminiscent of being welcomed into a home.
All of the ingredients are local and there are daily specials inspired by the season. They have live music and special events planned periodically, and feature a private room for parties or cooking classes you can book separately!
Our personal faves: I could list a few… Burrata, Arancina, Salmon Limoncello, Pappardelle with Prawns & Scallops…this is making me hungry!
Learn more about Sofia’s here:
https://www.sofiasrestaurantlwr.com/
Hana- Hana Sushi Lounge is a great spot for traditional Asian cuisine with a modern take on the execution, as well as some fusion flavors. They offer sushi roll and drink specials in the bar Monday-Thursday from 5-6:30PM for Happy Hour, and a new secret cocktail each day (ask about it)! Their menu is extensive, so you are sure to find something for everyone.
Our personal faves: Sizzling Teriyaki and the LWR Roll :)
Learn more about Hana here: https://hanasushiloungelwr.com/
Casa Maya– Casa Maya Mexican Restaurant has delicious authentic Mexican food with some modern cuisine. They offer discounted Margaritas during happy hour, along with beer and wine specials, daily from 4-6PM. This is a great spot to sit outside or in and enjoy a bite! We love visiting Casa Maya!
Our personal faves: The nachos are my personal favorite and everything is so fresh when you order it. Michael loves their Mole sauce, which is not easy to make (believe me, I have tried!) And of course, the margs!
Learn more about Casa Maya here: https://casamayalwr.com/
They have happy hour every day from 3-6 with terrific food & drink specials. They also have events throughout the week, like Ladies Night, Bingo, and live Irish music. McGrath’s hosts a street-wide St. Patrick’s Day event every year that you won’t want to miss!
Our personal faves: Scotch Egg, Corned Beef Rueben, and McGrath’s Smoked Old Fashioned is really fun!
Learn more about McGrath’s here:
https://www.mcgrathsirish.com/
Pinchers – Pinchers on Main Street, Lakewood Ranch is a small Florida-based Family owned seafood restaurant chain. They have a large menu featuring many seafood items and Florida classics. They also offer some great deals with Happy Hour food and 2-for-1 drink specials from 3-6PM every day. Their covered patio is a terrific place to dine, rain or shine!
Our personal faves: Pincher’s Crab Cake and Grouper Tacos
Learn more about Pincher’s here:
https://www.pinchersusa.com/
Ed’s- Ed’s Tavern in Lakewood Ranch is a sports pub and a great place to catch a game. They have a large menu with something for everyone and great Happy Hour deals daily from 4-7PM. They also do live music on weekends, various Trivia nights, special sporting event nights (Go Lightning!), and more! There is always something to do at Ed’s!
Our personal faves: Fried Pickles and the Big Cowboy Burger
Learn more about Ed’s here:
https://www.edslakewoodranch.com/
Our personal faves: We love the charcuterie combination board! Paired with a few red wines when we make our own tasting, of course. The wines change frequently so there is always something new to try!
Learn more about Fine Wine & Tastings here:
https://www.finewineandtastings.com
Our personal faves: Margherita Flatbread and Gnocchi Vodka
Learn more about MST here:https://mainstreettrattoria.com/
Paris Bistrot – Take a trip to France, right here on Main Street when you dine at Paris Bistrot. The setting feels like a true Parisian café, and the food it consistently delicious. This is always one of our favorite date night spots. Definitely worth a visit!
Our personal faves: French Onion Soup, Canard à l’Orange, St Marteen Crepe
Learn more about Paris Bistrot here:
https://www.parisbistrotlwr.com/
Craft – Craft Growlers to Go serves cold pints, tasting flights, beer to go, and delicious food on Main Street. They have a huge selection of beer on tap that is always changing, plus some other options for the non-beer drinkers. They offer great bites and snacks, pizzas, sandwiches, and more. Grab a game to play and stay awhile, or catch some live music while you sip. We love a stop at Craft!
Our personal faves: The Cuban sandwich and deviled eggs.
Learn more about Craft here:
https://www.craftgrowlerstogo.com/
Full disclosure- we haven’t personally tried this one yet!
Learn more about Power Meals here:
https://mypowermeals.com/
------------------------
With all of these amazing options on Main Street, you certainly won’t go hungry!
We didn’t even begin to describe all of the other incredible restaurants throughout the Lakewood Ranch and Sarasota area. If we did, this would be a VERY long post.
Needless to say, there are endless options for great food in the Lakewood Ranch area!
For more personal recommendations or any questions about Lakewood Ranch, contact us! We are always happy to help!
941-348-2653
[email protected]
| Click here to | |
| File Size: | 1247 kb |
| File Type: | |
We all know life can get pretty hectic, right? Juggling work, family, and some well-deserved me-time isn't always a walk in the park.
That's why high-quality daycare centers are so vital.
They're kind of like superheroes for busy families, offering a safe and super fun space for the kids to learn and grow, while giving parents that much-needed peace of mind to tackle whatever life throws at them.
Read on if you're searching for the best daycare centers in and around Lakewood Ranch. We've got you covered.
What Should You Look For When Selecting A Daycare Center?
When you are looking for the perfect daycare center, what exactly should you be looking for? Consider the following:
- Licensing and accreditation: First things first, you'll want to make sure the daycare center is legit. Check if they have the proper licensing and accreditation, so you know your child is in good hands with professionals who follow the rules.
- Staff qualifications and experience: You wouldn't want just anyone taking care of your pride and joy, right? Look for a daycare center with well-qualified and experienced staff. They should have a background in early childhood education and be passionate about nurturing young minds.
- Curriculum and learning approach: Not all daycare centers are created equal, so be sure to check out the curriculum which should be well-rounded curriculum and have a fun learning approach. You'll want a mix of playtime, learning activities, and socialization to keep your little one engaged and growing.
- Safety and cleanliness: A safe and clean environment is vital for your child's well-being. Take a tour of the daycare center and check for things like secure entrances, clean play areas, and well-maintained equipment.
- Parent reviews and testimonials: Finally, remember to check out what other parents have to say. Look for reviews and testimonials to get the inside scoop on the daycare center. After all, what better than a personal recommendation from someone who's experienced it all first-hand.
Top 5 Daycare Centers in and around Lakewood Ranch
Based on the most important factors that parents often consider, we have listed the top 5 daycare centers in and around Lakewood Ranch.
1. CapoKids Preschool
Well-known for its friendly atmosphere and emphasis on play-based learning, CapoKids Preschool is a family-owned daycare center for kids between 6 weeks and 5 years old.
They also offer a martial arts program, which sets them apart from other daycare centers. The center's unique features include a low student-teacher ratio, individualized attention, and a home-like atmosphere.
- Curriculum and Learning Approach: CapoKids' curriculum includes a mix of play-based and structured activities that promote children's social, emotional, cognitive, and physical growth. The center's approach to learning is designed to encourage children's natural curiosity and love of learning.
- Staff Qualifications and Experience: The center's staff includes experienced and qualified teachers who are passionate about providing the best care for children. The staff at CapoKids Preschool are trained in early childhood education and have the necessary credentials to work in a daycare center, ensuring that your child is in good hands.
- Parent Reviews and Testimonials: Parents appreciate the center's attention to detail, cleanliness, and communication. They also rave about the center's caring and attentive staff who create a safe and nurturing environment for their children.
Here’s what the Tepper family had to say about CapoKids Preschool (This is a real review on Google):
- “Teachers at Capokids are very loving and have a good communication with parents. Kids are incentivized to practice sports and eat healthy. Our daughter absolutely loves going to Capokids.”
2. Primrose School
At Primrose School, your child can benefit from a comprehensive curriculum that caters to their needs from as young as 6 weeks old to 5 years of age.
The center stands out for its research-based curriculum, balanced learning approach, and emphasis on character development.
- Curriculum and Learning Approach: The center's curriculum focuses on child development, including social, emotional, cognitive, and physical growth, and is designed to promote school readiness. The center's approach to learning includes play-based and structured activities that encourage children's natural curiosity and love of learning.
- Staff Qualifications and Experience: The daycare center employs a team of committed and proficient teachers who are passionate about delivering exceptional care to children. They have received specialized training in early childhood education and possess all the requisite certifications for working in a daycare center.
- Parent Reviews and Testimonials: Parents appreciate the center's high level of communication, support, and involvement.
- “We would leave a higher rating if allowed, the staff is amazing from the fine details of the meals they plan to the structured learning everyone is very polite and super easy to communicate with. Our son attended pre-k with Miss. Ford, it was a new environment and from day 1 they showed him and us this is a safe place. He learned so so so much, he was writing his name knew his numbers and letters they over prepared him for kindergarten and that is priceless. Well worth it to send your child here we would recommend that if your looking you should consider here first.”
3. The Goddard School
The Goddard School provides an exceptional play-based curriculum for children aged 6 weeks to 5 years.
At this center, your child can enjoy a unique learning experience with a focus on STEAM education (that's science, technology, engineering, arts, and mathematics), that helps in fostering their creativity and building their confidence.
The center's curriculum is designed to give children a well-rounded learning experience.
- Curriculum and Learning Approach: The center's curriculum includes play-based and structured activities that promote children's social, emotional, cognitive, and physical growth. The center's learning approach aims to nurture children's innate curiosity and passion for learning while preparing them for their future academic journey.
- Staff Qualifications and Experience: The daycare center employs dedicated and experienced teachers who possess the required qualifications and training in early childhood education to offer the best possible care to children.
- Parent Reviews and Testimonials: Parents appreciate the center's focus on education, the quality of care provided by the staff, and the center's cleanliness and safety.
- “The best child care in the Lakewood ranch area! Loving and caring staff, great communication, truly feels like family. We left at one point during a time where we had to adjust our budget, but no other center compares. We came back to Goddard and are soooo thrilled we were able to do so. Amazing quality care!!! So grateful we found this place for our son.”
4. The Learning Experience
The Learning Experience sets itself apart with its proprietary L.E.A.P. (Learning Experience Academic Program) curriculum, which emphasizes early literacy, language development, and cognitive growth.
Catering to kids aged 6 weeks to 5 years, the center focuses on character building. They take pride in providing a secure and comforting environment for children, which is evident from the glowing reviews of parents.
- Curriculum and Learning Approach: The center's learning program comprises of age-appropriate activities that foster social, emotional, cognitive, and physical growth in children. The approach to learning includes both structured and play-based activities that encourage children's innate curiosity and passion for learning.
- Staff Qualifications and Experience: The daycare center employs competent and adept teachers who possess the essential qualifications and skills in early childhood education to offer the best possible care to children.
- Parent Reviews and Testimonials: Parents appreciate the center's attention to detail, the quality of care provided by the staff, and the center's cleanliness and safety.
- “My husband and I recently moved to Florida for our job. We were incredibly uneasy about our five month old going to daycare, but he needed a place to go! We have been attending for only three weeks, but we are so, so happy with the care our baby has received! Ms. Karina is so kind and is a transparent communicator! Our little guy is happy to see her every morning and I love seeing the pics of him that she takes of him throughout the day on their app. It has made returning to work a LOT easier. Thank you to Ms. Amy, Ms. Erin, Ms. Karina, and all the great and hardworking teachers at TLE.”
5. Kids R Kids
Kids R Kids is a large, well-established daycare center that offers a comprehensive curriculum for children aged 6 weeks to 5 years. The center focuses on STEAM education, a balanced approach to learning, and is committed to providing a safe and nurturing environment for children.
- Curriculum and Learning Approach: At Kids R Kids, the curriculum is a mix of fun play-based and structured activities that help kids grow socially, emotionally, cognitively, and physically. The approach to learning is designed to encourage children's natural curiosity, creativity, and love of learning, and to prepare them for school.
- Staff Qualifications and Experience: The center has a team of experienced and skilled teachers who are enthusiastic about providing exceptional care for children. The staff is extensively trained in early childhood education and holds all the requisite credentials to work in a daycare center.
- Parent Reviews and Testimonials: Parents appreciate the center's attention to detail, the quality of care provided by the staff, and the center's cleanliness and safety.
- “Both of my children have gone to this day care with excellent results! The staff are great and have really prepared my children for Kindergarten. I love the cameras in the room so we watch them throughout the day. Highly recommend!”
Comparing Costs and Affordability of Daycare Centers in Lorraine Lakes
Now that we have listed the top 5 daycare centers in the area, let us also discuss costs and affordability. It is important to find a place that doesn't burn a hole in your pocket, yet also does not compromise on quality.
Average Cost of Daycare in Lakewood Ranch
The average cost of daycare can range between $800 and $1,200 per month in the Lakewood Ranch area . These are just ballpark figures, and costs can vary from one daycare center to another, as well on certain factors that we've mentioned below.
Factors affecting Daycare Costs
- Child's age: Younger children typically require more care and attention, which can result in higher daycare costs.
- Type of facility: Costs can vary depending on whether the daycare is a large center or a smaller, in-home operation.
- Staff-to-child ratio: A lower ratio means that a single staff member has to look after a small number of children. Daycare centers with lower staff-to-child ratios often charge more due to the increased attention and care provided to each child.
- Programs and services: Additional programs or specialized services, such as language classes or enrichment activities, may result in higher fees.
Tips for Finding Affordable Daycare Options
- Do your research: Compare different daycare centers to find one that offers high quality of service at affordable prices. Look at the programs and services provided and weigh them against the costs.
- Prioritize your needs: Determine which aspects of daycare are most important to you, and focus on finding a center that meets those needs.
- Look for financial assistance: Some daycare centers offer sliding-scale fees or scholarships based on income. Find out if you qualify for tax credits or other government assistance programs that can help you cover daycare costs.
- Consider in-home daycare: In-home daycares can sometimes be more affordable than larger centers. However, you need to ensure that they have their licenses and accreditations in place. Additionally, you can also consider the option to share a nanny with another family, which may be more affordable.
- Ask about discounts: Some daycare centers offer sibling discounts, military discounts, or other special pricing. It never hurts to ask!
Questions You Should Ask When Checking Out A Prospective Daycare Center
Here are some questions you should be asking when checking out a daycare center.
- Staff-to-Child Ratio and Group Sizes
- Discipline Policies and Communication with Parents
- Meals and Snacks Provided
- Outdoor Play and Physical Activity Opportunities
Conclusion
Finding the right daycare center may seem like a challenging affair, but, as a parent, it certainly is worth your while since it sets the stage for your little one's future growth and development.
Plus, a well-chosen daycare center can significantly alleviate the daily pressures faced by busy parents.
As you search for that perfect daycare near Lakewood Ranch, don't forget to consider factors like licensing, staff qualifications, curriculum, safety, cleanliness, and, of course, those all-important parent reviews.
Also consider this - Will the daycare center be able to keep up with your child's changing needs as they grow older?
Are there opportunities for them to socialize and learn, and prepare for their future academic and social endeavors?
And while costs can be a big consideration, remember that there are ways to find affordable options without sacrificing quality.
Happy daycare hunting, and here's to a bright, fun-filled future for your little superstar and your family here in Lakewood Ranch, Florida!
941-348-2653
[email protected]
What's the Commute Like From Azario To Nearby Cities like Sarasota, Saint Petersburg, and Tampa?
3/23/2023
| Click here to | |
| File Size: | 785 kb |
| File Type: | |
Even with all the amazing, self-contained amenities within Esplanade at Azario, we highly recommend you venture out and explore all the nearby culture hubs in cities like Sarasota, Bradenton, Saint Petersburg, and Tampa.
So, what’s the commute like if you plan to travel, work, or dine in one of these cities? Let’s take a closer look!
How Easy is Commuting from Esplanade at Azario Lakewood Ranch?
If you are heading over to Main Street in Sarasota, commuting from Esplanade at Azario is very convenient since it is just 15 miles northeast of downtown Sarasota.
Depending on traffic conditions, you’ll typically need 25-30 minutes by car to reach the restaurant and theater district on Main Street from Esplanade.
In addition, Esplanade at Azario is also conveniently located for those who need to travel to St. Petersburg and Tampa.
Its location near major highways, including I-75, I-275, and US-301, provides easy access for commuters to these cities.
While it is easiest to drive from Esplanade at Azario Lakewood Ranch, with some advance planning, you can also choose from private transportation options and ride-sharing services like Uber and Lyft.
With either option, plan your commute accordingly and allow a little extra time for potential delays (a red light here and there could tack on an extra 3 minutes each! ).
But no worries, you'll enjoy the commute. The roads are lined with palm trees, the sky is sunny… you’ll get used to it.
As we mentioned, there are so many amenities to support your lifestyle within the gates of Esplanade at Azario Lakewood Ranch, and you can absolutely experience all of life’s pleasures without leaving the gates!
Sarasota and other major cities are just a short drive away if you are looking to enjoy a more urban lifestyle, premium shopping, and amazing dining options, providing a perfect blend of lifestyles.
Healthcare and the Commute from Esplanade at Azario Lakewood Ranch
A huge part of relocating is finding new doctors.
We get it because we did it ourselves!
It can feel daunting to contemplate where to go, who to trust, and how far away a good medical facility is.
Esplanade at Azario Lakewood Ranch offers easy access to several healthcare facilities in the surrounding area and major hospitals and clinics in Sarasota.
The Lakewood Ranch Medical Center is just a few miles from the community, providing residents easy access to primary care physicians, urgent care, imaging services, and more.
For major procedures and medical specialists, residents can also visit the nearby Manatee Memorial Hospital, Sarasota Memorial Hospital, and Tampa General Hospital. These hospitals provide various services, including cancer care, orthopedics, neurology, cardiology, and more.
At Esplanade at Azario Lakewood Ranch, you can enjoy living in a peaceful and serene environment while having the convenience of top-notch healthcare facilities just a short drive away.
What Are the Educational Opportunities near Esplanade at Azario?
We get calls all the time from prospective home buyers who place a high importance on the quality of the local schools here in Lakewood Ranch.
Esplanade at Azario is ideal for families with school children as many schools and colleges are nearby. The neighborhood is zoned to Manatee County schools; all A-rated and in high demand.
Some excellent schools near Azario include Gullet Elementary School, Mona Jain Middle School, and Lakewood Ranch High School. Lakewood Ranch Preparatory Academy is a nearby charter school as well serving grades K-12.
For higher education, LECOM College of Medicine is on Lakewood Ranch Boulevard, and several other colleges like the University of South Florida, and the State College of Florida are nearby.
What Other Factors Affect the Commute from Esplanade at Azario?
Florida's weather conditions can significantly impact the commute from Esplanade at Azario.
If you’ve seen some of our YouTube videos, especially the one we did about SRQ Sarasota-Bradenton airport, then you have seen what heavy summer rains look like here!
During the summer, there is a higher chance of thunderstorms and heavy rain. It is always important that you check the weather conditions before heading out and adjust your commute time accordingly.
Continued Growth near Azario
Our area and the road infrastructure continues to grow. 44th Avenue East, which borders Azario to the south, has plans to be extended east and west.
The westerly extension of this road will be a bridge over Interstate 75, connecting East and West County and providing a new route to several of Bradenton and Sarasota’s beaches.
This will be a game changer for the entire region!
Parting Thoughts
Esplanade at Azario provides an unmatched lifestyle with access to world class golf, top-notch amenities, and social activities.
Its convenient location close to major cities like Sarasota, Bradenton, Saint Petersburg, and Tampa, allows access to a world of culture and opportunities.
From Azario, it is easy and convenient to commute for work, study, healthcare, and enjoyment due to the short distance and access to the highway.
Want to explore the opportunity to own your dream home at the Esplanade at Azario?
Our extensive experience helping clients find their dream homes in Lakewood Ranch has earned us a top-rated reputation.
Give us a call at 941-348-2653, or send an email to [email protected], and let's discuss how we can assist you in finding your perfect home.
But maybe you’re not ready to make the leap into a 55+ community? Are you looking for a golf community in Southwest Florida that caters to all age demographics, while still giving you that retirement-paradise vibe?
Esplanade at Azario Lakewood Ranch is the perfect option.
Esplanade at Azario boasts an 18-hole championship golf course designed to highlight the natural beauty of the surrounding landscape. The course offers challenging but playable terrain, pristine fairways, and various hazards that will test your skills.
But what truly separates Esplanade at Azario is the incredible value you get with a bundled golf home. Many private golf clubs in the Lakewood Ranch area have limited open space for new members, requiring significant down payments and monthly dues.
At Esplanade at Azario, the golf membership is included in the purchase price of your home, making it an unbeatable value.
Furthermore, the HOA fees provide access to all amenities, including golf, without additional costs aside from a per round minimal cart fee. (note: there are some homes within Azario that do not include a golf membership)
With unbeatable value, excellent golfing facilities, and a wide range of retiree-friendly amenities, Esplanade at Azario Lakewood Ranch has everything covered.
A Quick Overview of Esplanade at Azario
Nestled in the heart of Lakewood Ranch, Esplanade at Azario is a picturesque golfing village that offers its residents an array of world-class amenities. The community has been designed to cater to the needs of those who love to stay active and socialize.
Esplanade at Azario is spread over 1,000 acres of lush greenery, with plenty of open space and scenic water features. The community's centerpiece is an 18-hole championship golf course designed by award-winning architect Chris Wilczynski, who has incorporated classic Florida golf course design elements.
The community offers many amenities besides golf, including a tiki bar, culinary center, restaurant, resort-style pool and spa, fitness center, tennis courts, bocce ball courts, and a fire pit.
The community's clubhouse is a hub of social activity, with plenty of events and activities organized by the social lifestyle committee. Esplanade at Azario Lakewood Ranch also features walking trails, parks, and plenty of green space for outdoor activities.
Located in Lakewood Ranch, one of the top-selling master-planned communities in the country, Esplanade at Azario is in a prime location.
The community is just a short drive from Sarasota and Bradenton, as well as St. Petersburg and Tampa, which all offer world-class dining, shopping, and cultural attractions. The area is also known for its beautiful beaches, nature preserves, and outdoor recreation opportunities.
Golf also provides an excellent opportunity to enjoy the fresh air and Florida sunshine .
The other key benefit is the sense of community and social opportunities that come with the golf lifestyle.
Esplanade at Azario offers a wide range of activities and events organized by the social lifestyle committee.
Residents can participate in everything from fitness classes and art workshops to holiday parties, providing plenty of opportunities to socialize with friends and neighbors.
If you’re looking for more than just a casual round of golf, Esplanade at Azario hosts golf events and tournaments. These events provide an excellent opportunity to test your skills against others in the community and make new friends.
Whether you are a seasoned pro or just starting, the golf courses and facilities at Esplanade at Azario offer a fantastic place to play and improve your game.
The community's wellness center is a hub for health and fitness activities, offering a state-of-the-art gym, yoga studio, and aerobics room. There is also an on-site spa where residents can relax and unwind with a range of pampering treatments.
Social activities are a vital part of life at Esplanade at Azario. The community's dedicated social lifestyle committee plans events and activities to keep residents engaged and connected. Something is always happening in the community, from book clubs and card games to wine tastings and cooking classes.
Lifelong learning opportunities are also available through the community's continuing education program, which offers courses on various topics from art and music to history and science.
A wide range of homes are available at Esplanade at Azario, including single family homes, single family villas, and paired villas.
There are nine floor plans for new construction, each offering different lifestyle options to suit residents' needs and preferences.
The homes are designed to be low maintenance, providing residents with more time to enjoy the community's amenities and activities.
There are resale options occasionally, though they don’t often appear since everyone who lives in Esplanade at Azario loves it there!
Our Parting Thoughts
Retiring in a golf community offers numerous benefits, including a healthy lifestyle, social opportunities, and a sense of community. Esplanade at Azario, located in Lakewood Ranch, Southwest Florida, is an ideal retirement destination for golf enthusiasts.
In addition to its 18 hole championship golf course, Esplanade at Azario is a hub for wellness, social activities, and lifelong learning opportunities, - it is a great place to lead an active and fulfilling lifestyle.
Thinking about retiring at Esplanade? Reach out to Sold By Chenkus today!
We’re one of the top-rated real estate agents in Lakewood Ranch for good reason, with years of experience helping clients find their Lakewood Ranch dream home.
Give us a call: let’s talk about starting your retirement journey!
941-348-2653
[email protected]
| esplanade_azario_lakewood_ranch_-_chenkus_infographic.pdf | |
| File Size: | 545 kb |
| File Type: | |
Is the market hot?
Is it slow?
Are things selling?
How quickly are they selling?
I pulled some key data in a very specific neighborhood that gives a great measure for how Lakewood Ranch is doing overall.
We will take it back six months from the last quarter of 2022 through the first quarter of 2023, and show you what's going on.
Looking At Metrics For Country Club
A great way to figure out what's happening in Lakewood Ranch is to focus on one neighborhood in particular, and that's Country Club.
The reason that I say that is Country Club is a fully built out neighborhood. There is no more new construction there, and it's very, very large.
It's one of the biggest neighborhoods in the entire area.
The Absorption Rate At Country Club
And then there's this little measure that the real estate industry uses called the absorption rate, and that is going to tell us how quickly homes sell and whether it's a buyer's market or a seller's market.
I looked up absorption rate calculator in Google and found this article on Rocket Mortgage's website, and it's pretty self-explanatory...
- “Absorption rate is a term used in real estate to describe the speed of homes that are sold in a specific market in a specific timeframe. It's determined by dividing the number of homes sold by the number of available homes within that timeframe.”
Link to full article
A market with an absorption rate above 20% is typically called a seller's market and below 20% is a buyer's market.
Another way to look at it is how long does it take to sell the current inventory?
Generally speaking, six month's worth of inventory is considered a balanced market. It's neither buyer nor seller.
What Does The Current Market Tell Us?
The goal here is to figure out that number, as it relates to Country Club in Lakewood Ranch.
In Country Club, right now there are 33 active listings, 33 properties total that are for sale.
That includes primarily single family, but there are some villas, which are side by side units. There are also some townhomes or condos.
For the purpose of this exercise, we are using all the current listings.
The average sale is a three bed, three bath house, 2,755 square feet.
The average list price of these active listings is $1.14 million,
and the average days on market as of today is 60.
Now let's take a look at what's currently pending... all properties that are for sale right now within Country Club that have an executed sales contract, they are "under contract".
Going back six months, 180 days.. we have 17 homes in Country Club under deposit.
The average is 3 bed, 3 bath, 2,700 square feet, which sounds familiar to the active listings.
$1.13 million is the average list price of those homes that are under contract..
S just under $400 a square foot, and it looks like the average days to contract is between 40 and 50.
Canceled And Expired Listings
All right, now let's look at canceled, withdrawn, and expired listings.
There's a total of 20, from the last quarter of 2022 to the first quarter of 2023, there's only 20, which is not much.
The expireds tell a better story of failure, for lack of a better word because those properties tried to sell, and did not give up. They just didn't sell.
Canceled and withdrawn listings could be a little bit different and might have unique circumstances of the seller; maybe they decided they just didn't want to sell any longer and took the property off the market.
But for this exercise, I'm not going to differentiate.
We're just going to count this number: 20 total properties that did not sell over the last six months that were on the market for sale.
Pulling It All Together: What Do These Numbers Tell Us?
Now let's look at the sold properties over the last six months in Country Club...
Okay, so we have 55 total properties.
The average was a 3 bed, 3 bath, 2,678 square foot
Average list price just under $1.1 million
Average close price looks like it was just under $1.05 million.
This all seems pretty consistent with the other data.
The average days on market shows 42 to contract and 92 days to the closing.
All very good statistics for a seller.
The Real Markey Measure: The Absorption Rate - Q1 of 2023
Now, let's dig a little deeper into those numbers and put them in relation to each other so we could see what the absorption rate is.
To calculate the absorption rate, we take the total number of homes sold over the last six months in Country Club...
which was 55,
and divide that by six months. (55/6 = 9.16)
So 9.16, or just over nine homes per month sold in Country Club over the last six months.
Currently, there are 17 active listings.
So... The final question is "How long will take to sell those 17 homes given the absorption rate of 9 homes per month?"
The current 17 homes will only take two months to sell!
Another way to calculate the absorption rate is to put it into a percentage. And 9 divided by 17...
... puts the absorption rate at 53%.
Typically if the absorption rate is between 15 to 20%, that would be a more neutral market.
Anything over 20% indicates a seller’s market.
We are at 53%, so the Lakewood Ranch market is still seriously HOT and not slowing down.
Lakewood Ranch: Upwards Growth Trajectory In A HOT Seller’s Market
The proof is in the data. Sometimes it's easier just to focus on the numbers, which is why I wanted to do this exercise with you.
Lakewood Ranch is going to continue to grow, especially east and south.
We're currently only 65% built out, so there are options and opportunities for new construction and there's plenty of options for resale.
If you're considering a move to Lakewood Ranch, give us a call.
We'd be happy to chat with you, provide some guidance, answer any questions that you have, and we can work together to find the perfect home for you.
941-348-2653
[email protected]
If you want more information on the membership tiers and the 2023 fees, click the button at the bottom of this post to download the fee chart...
We've had a lot of questions about this recently, so we're going to dive into that in this video and explain each tier and also where things stand in terms of membership... the when, if and how much it would cost for you to join.
Where is the Lakewood Ranch Golf and Country Club?
First, let's talk about what the Lakewood Ranch Golf and Country Club is, where it is, what it entails.
One of the biggest misconceptions is that it's a private golf club and membership club for the communities of Country Club and Country Club East ONLY, and that's not the case.
It is open for anyone to join.
There are three different golf courses. Two of them are in Country Club, which is considered the 'original' country club. Some people call it Country Club West.
And then we have one golf course within Country Club East.
You have 20 tennis courts, four pickleball courts, a 20,000 square foot fitness center, Eight lane Junior Olympic pool and one resort style pool as well.
There's fitness classes that are included in the membership.
In the Country Club East portion, there's an addition to the fitness where they built 16 additional pickleball courts, which is all the rage lately.
Total pickleball courts is 20...
16 in Country Club East
4 in Country Club.
And remember, you don't have to live in these communities in order to be able to join.
What are the Country Club Membership Levels?
So top tier, we have the Premier Golf membership.
The second tier, is the Sports membership,
and then there is the Social membership.
So you could do social only, you could do sports which would include the social, or you could do golf which includes all three; Golf, sports, social,
The social membership gives you access to the restaurants and the bars that are in both of the respective facilities.
In Country Club, they have their main facility, banquet Hall, restaurant Bar, cigar Room.
In Country Club East, we have The Lodge, which is the main restaurant and bar.
Both communities are gated, and if you join the membership, then you get a special fob that allows you to enter in and out of the gates to access the club.
How much does it cost to be a member?
Okay, now let's talk money, because this is the part that everybody's been asking.
What does it cost? How do you join? What does it take? Is there a wait list?
Premier Golf membership, which gives you access to all three courses, plus the fitness, plus the social... The initiation fee is $45,000.
It is a non-refundable initiation fee.
The monthly dues at this point as of 2023 are $973 a month for a family membership. Or, if you are a single person joining one person only, it would be $826 a month.
What you would need to do in order to get on the wait list for the golf membership as of right now?
You would put down half of the initiation fee. And it is non-refundable.
That puts you on the wait list. So we're talking about a little over $24,000 with the taxes and the fees.
Joining the second tier (Sports), which would get you the fitness and social membership, requires a $12,000 non-refundable initiation fee (plus tax).
The monthly dues for fitness/social are $315 for a family membership.
How does the wait list work?
So let's say you put yourself on the wait list for Golf and you put your $28,000 down...
... and you also say, "I want to join the sports and enjoy the social aspect as well"... So you pay $12,000 down to become a Sports member.
When your name on the Golf waitlist comes up, you will only owe the remainder of whatever you've already paid.
So it's, it's about $24,000 left for the final piece of that initiation fee.
If you're a member of the fitness and social, they're going to credit you the $12,000 towards that balance that you have already paid.
It's a nice setup so that if you join the fitness and then your time finally comes for golf, you're not double paying.
What about just the social membership?
Now the final tier is the social only membership, that also is on a wait list right now. That's about 34 people on that list.
The social membership just as it is, is $5,000 initiation non refundable, plus there's tax with that.
And then the monthly dues are $138 per family. There is no single membership, so that's it. It's $138 per household.
There are no minimum spends at the restaurants or the bars, and that's different from other clubs like say Esplanade or River Strand, where there are minimum spends to be a part of the membership.
For more information on the fees and membership tiers, download the forms here, or contact us with additional questions!
Things change often, so check back with us if you'd like a more up-to-date status on all this information!
Cheers!
941-348-2653
[email protected]
Archives
June 2024
April 2024
March 2024
February 2024
January 2024
October 2023
September 2023
August 2023
July 2023
June 2023
April 2023
March 2023
February 2023
January 2023
December 2022
November 2022
September 2022
August 2022
July 2022
June 2022
January 2022
December 2021
November 2021
October 2021
June 2021
May 2021
March 2021
February 2021
January 2021
November 2020
October 2020
September 2020
August 2020
July 2020
June 2020
May 2020
April 2020
March 2020
February 2020
January 2020
December 2019
November 2019
October 2019
September 2019
August 2019
July 2019
Categories
All
Daycare Centers In Lakewood Ranch
Downtown Sarasota Florida Restaurants
Esplanade At Azario
Houses In Lakewood Ranch For Rent
Lakewood Ranch
Lakewood Ranch Cinemas
Lakewood Ranch Communties
Lakewood Ranch Parks
Lakewood Ranch Restaurants
Lakewood Ranch Villages
Real Estate Market In Lakewood Ranch
Sapphire Point Lakewood Ranch
Things To Do In Lakewood Ranch Florida
Tips For Buying In Florida
Charles Rutenberg Realty
8130 Lakewood Main Street | Suite 103 | #404
Lakewood Ranch, FL 34202
941-348-2653 | Sitemap | Accessibility


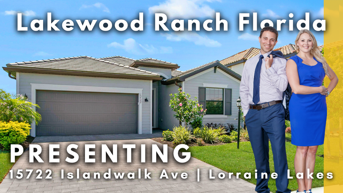
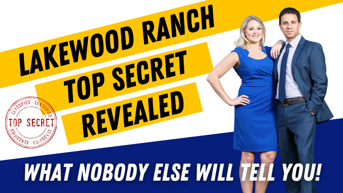

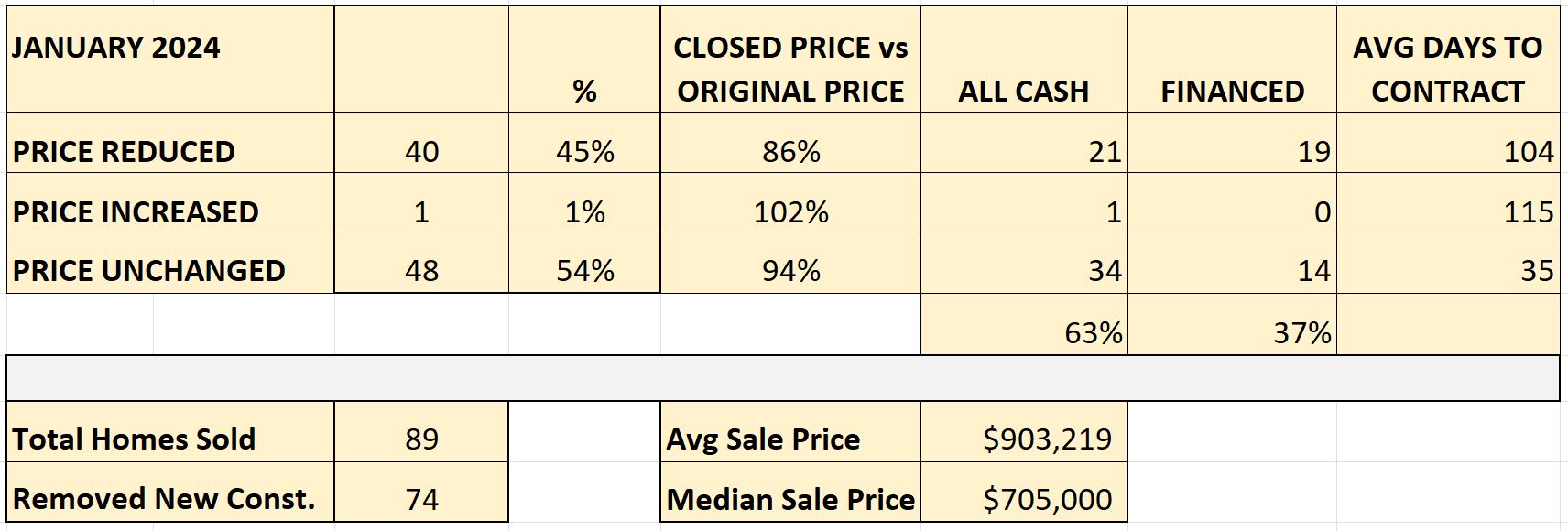
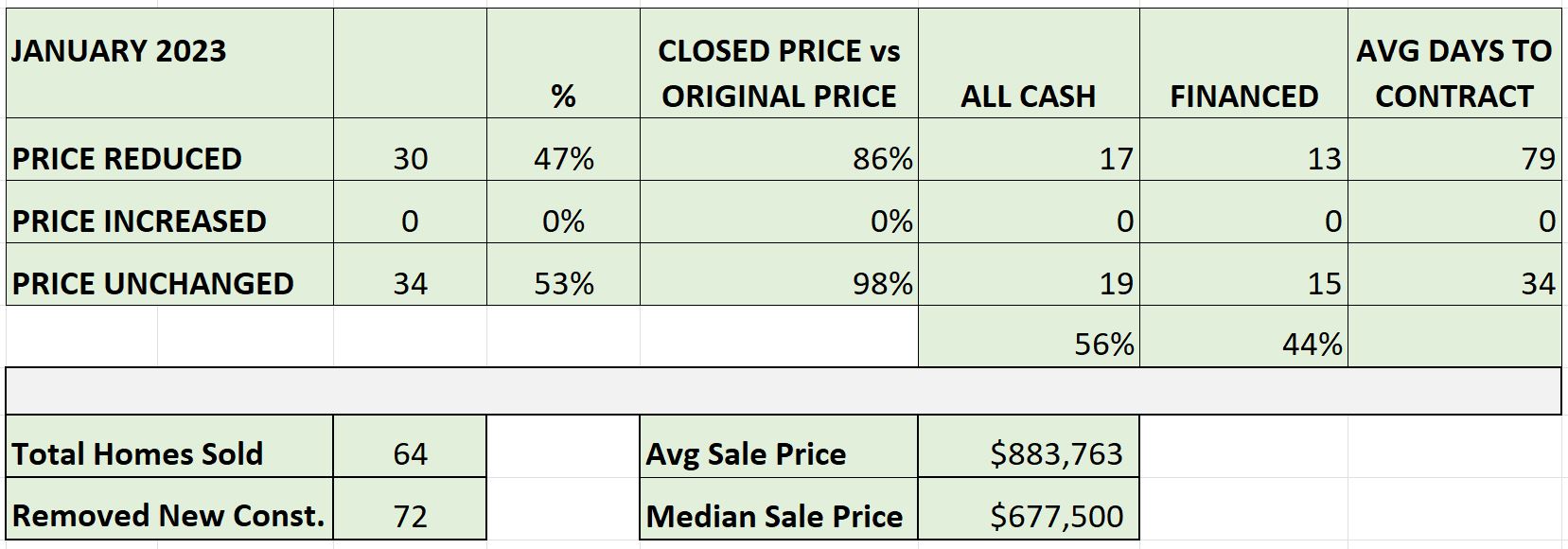
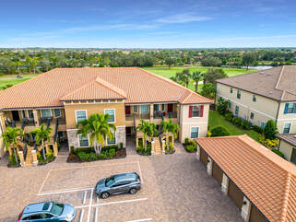
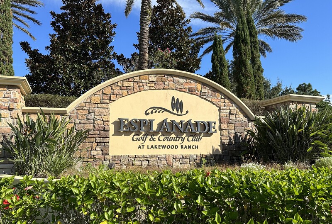
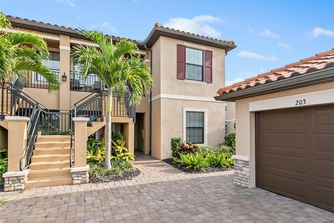
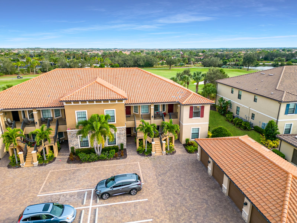
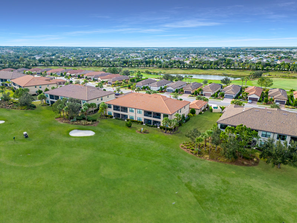
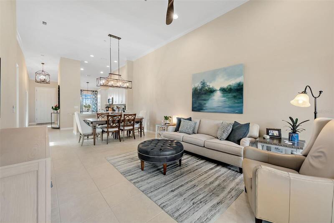

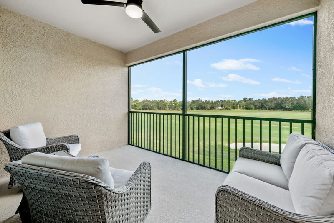
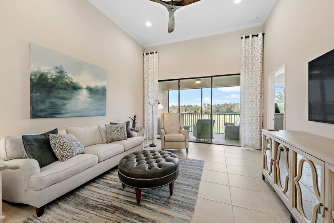
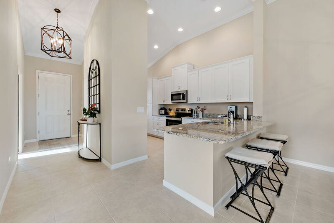
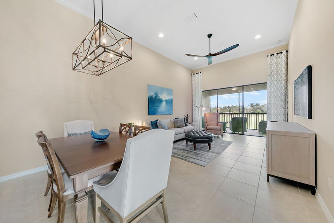
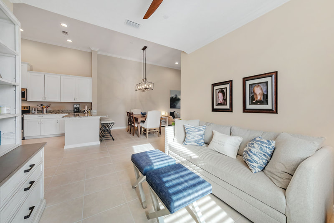
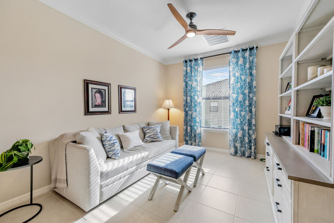
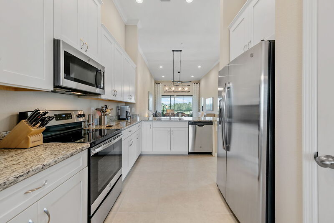
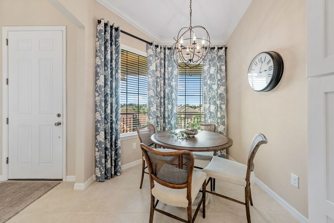
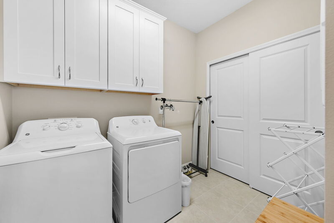
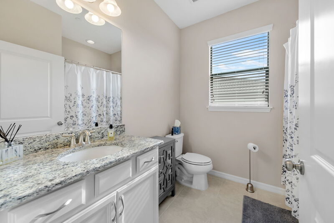
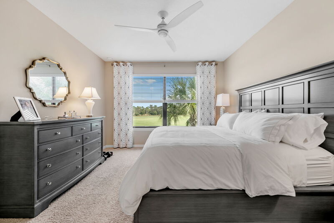
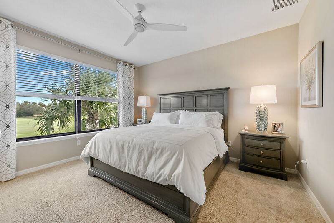
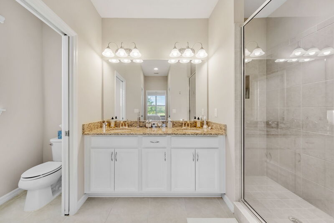
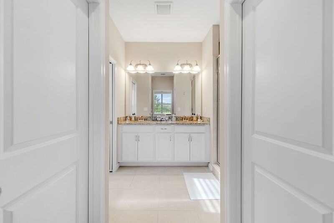
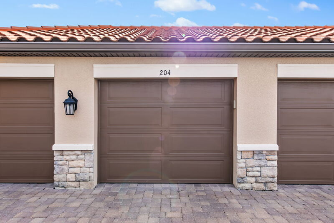
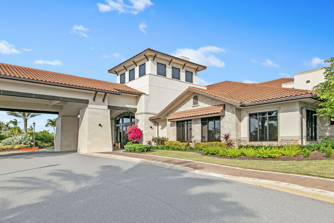
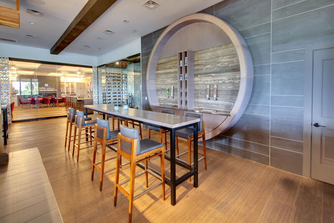
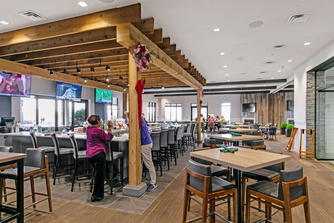
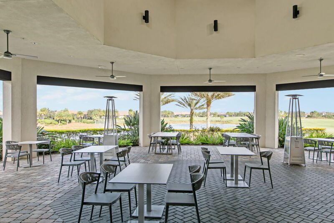
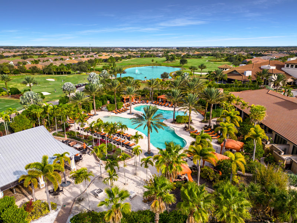
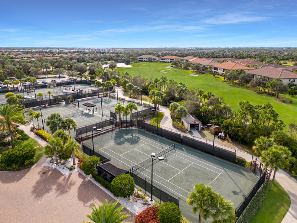
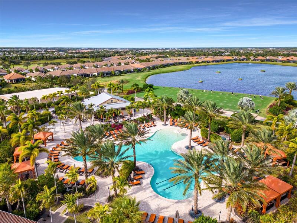
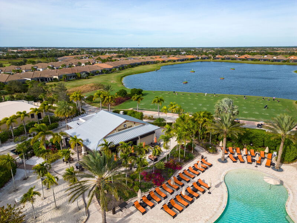
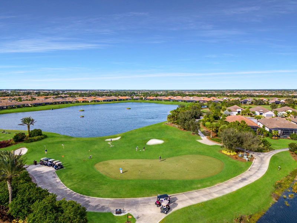
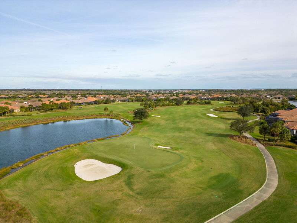
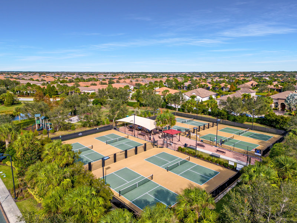
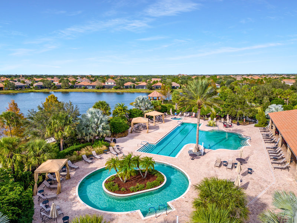
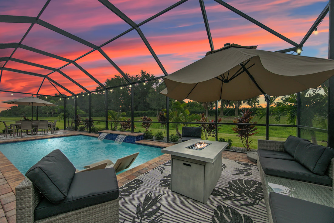
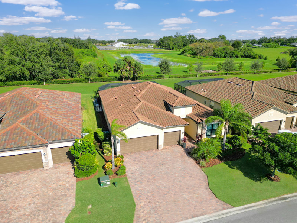
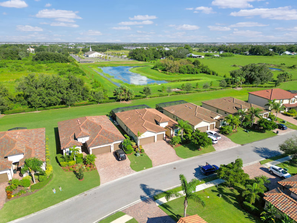
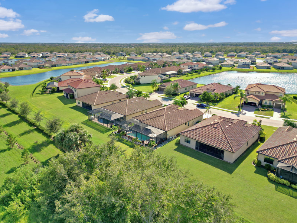
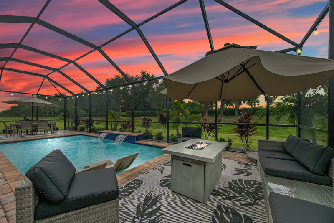
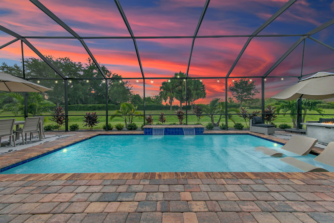
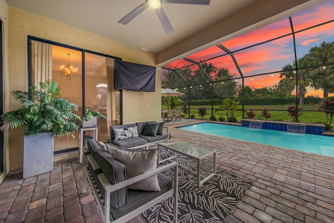
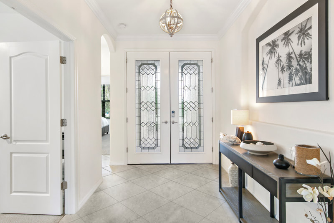
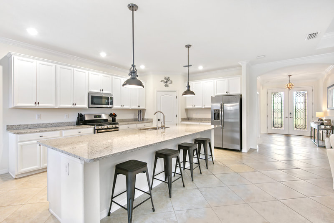
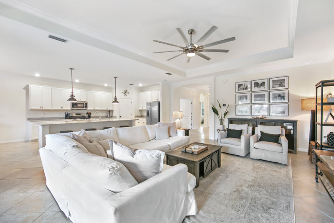
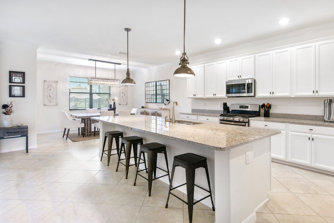
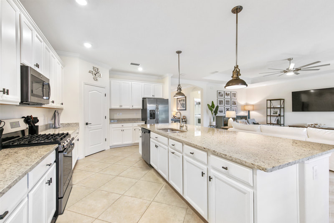
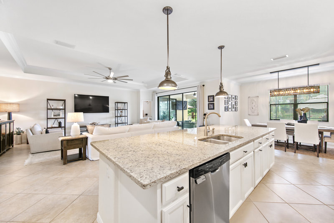
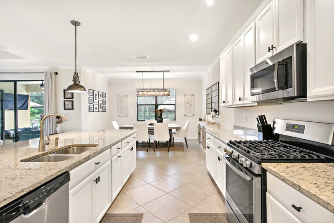
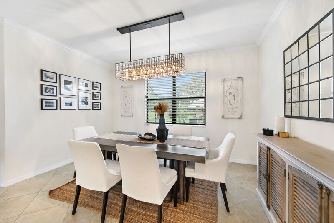
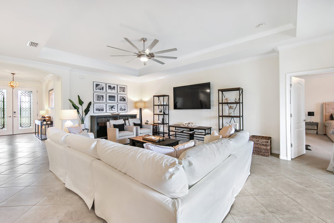
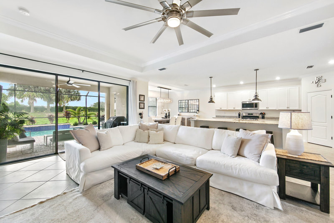
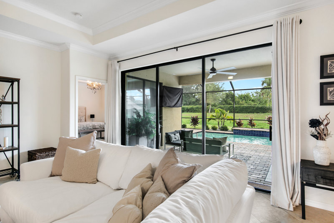
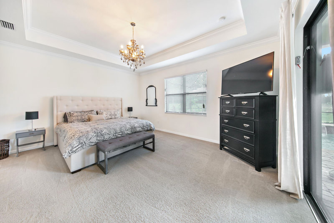
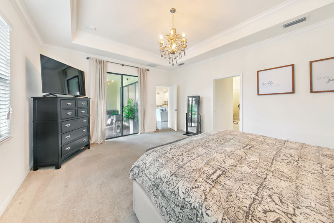
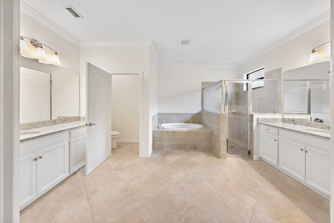
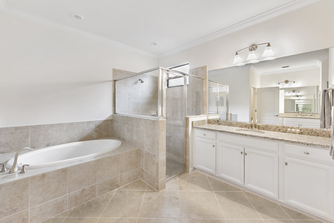
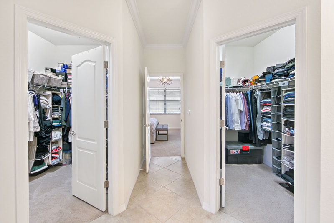

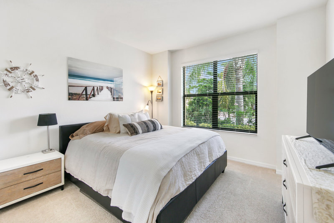
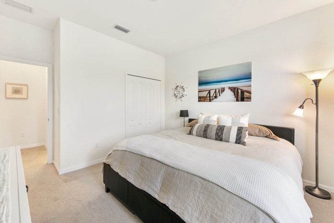
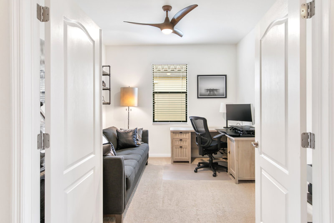
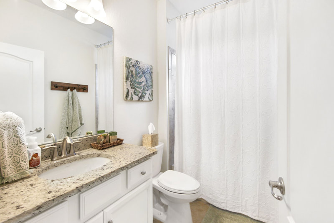
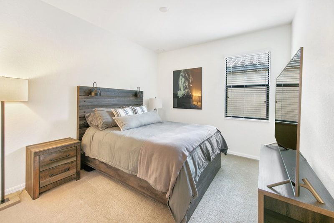
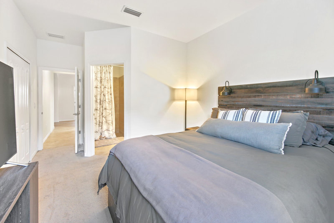
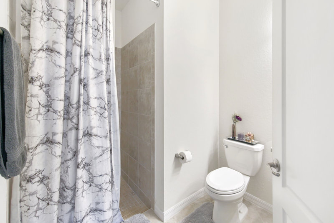
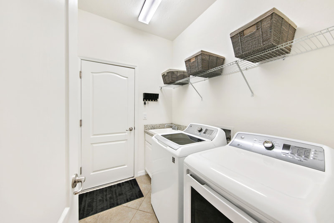
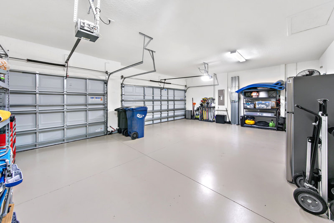
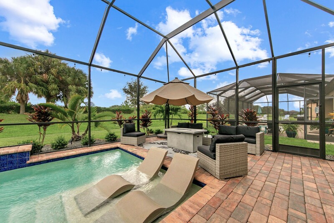
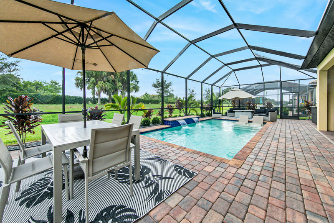
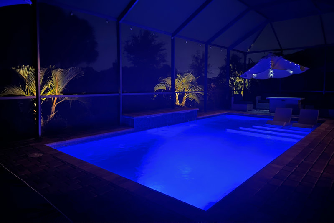
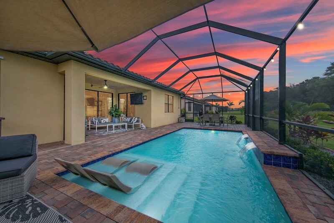
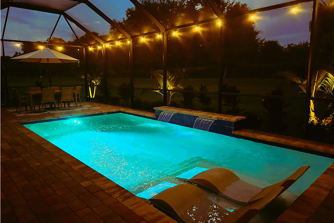
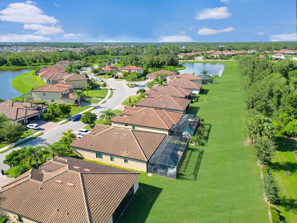
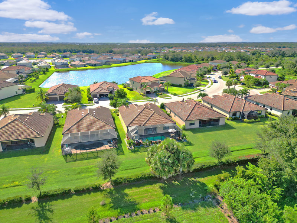
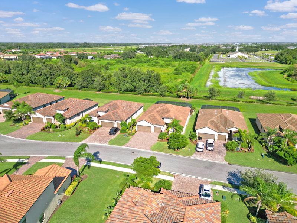
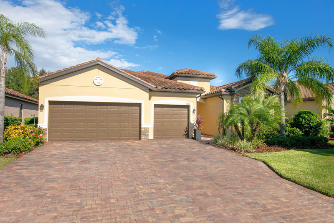
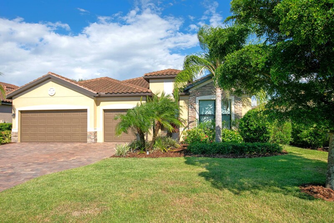
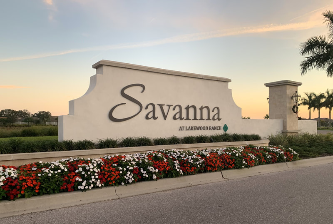
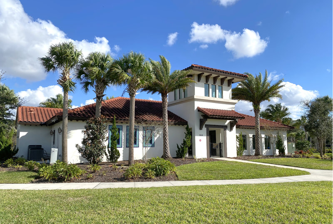
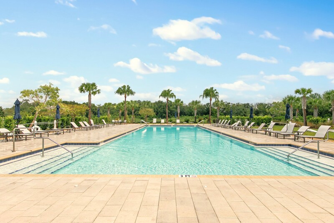
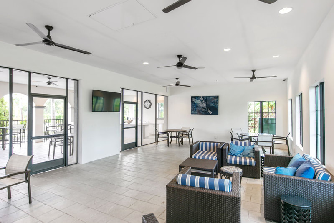
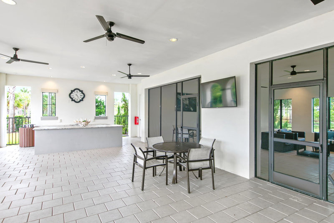
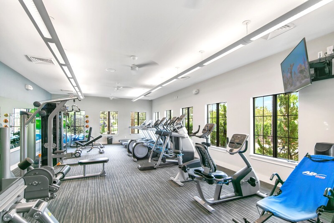
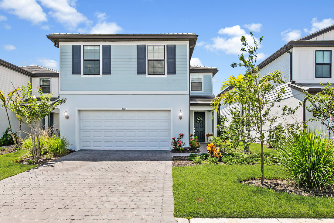
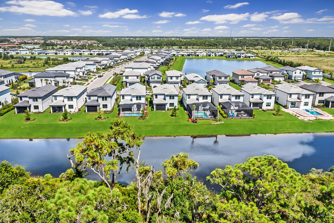
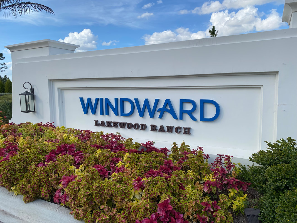
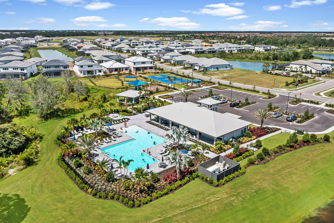
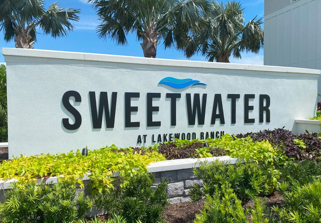
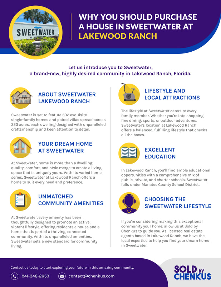
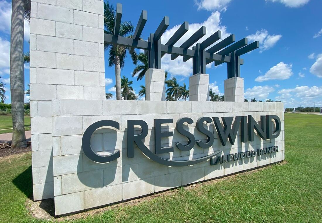

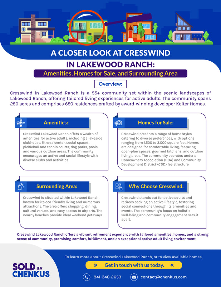

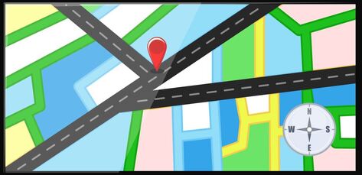
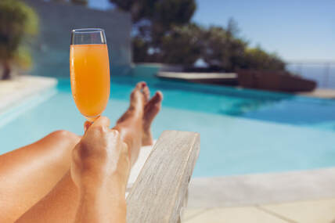
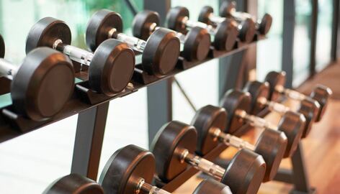



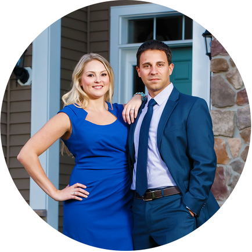
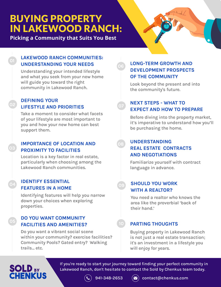

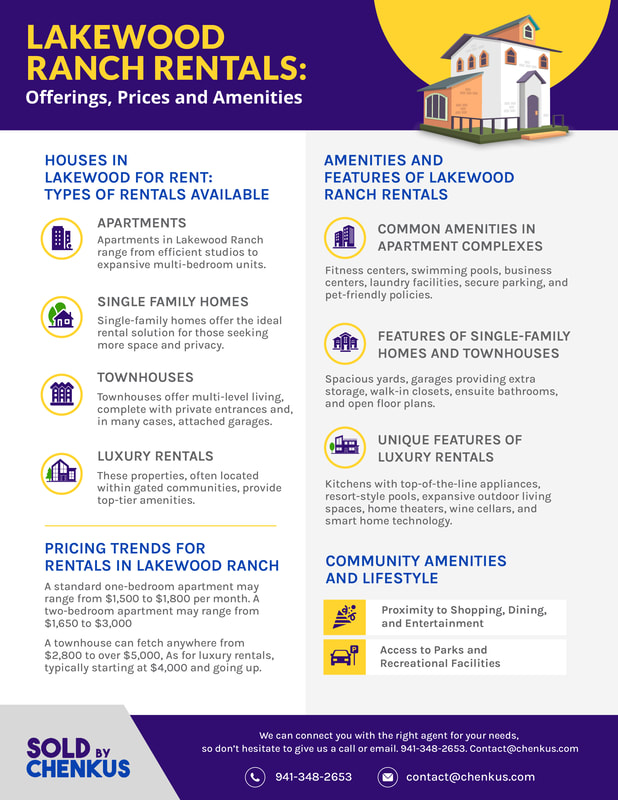
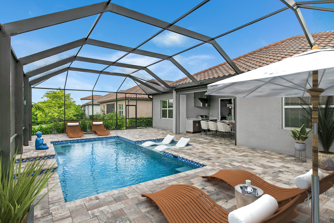
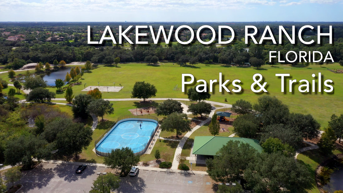
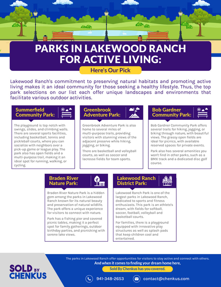
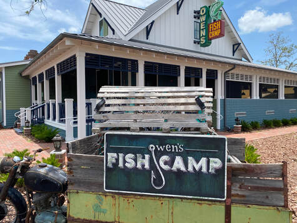
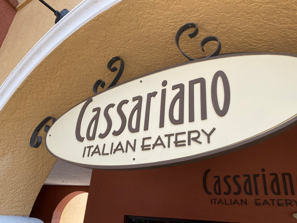
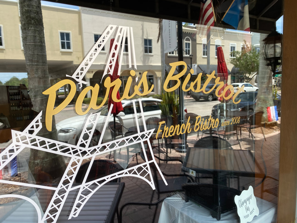
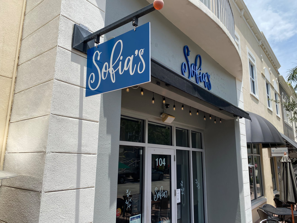
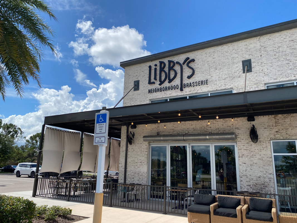
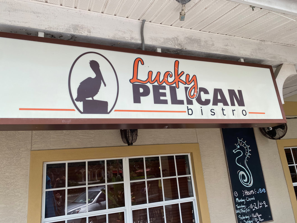
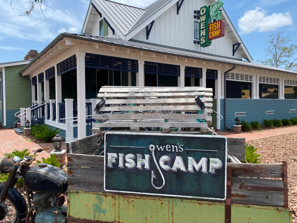
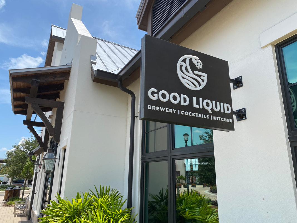
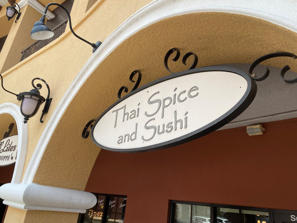
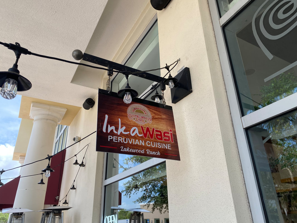
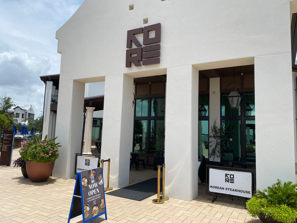
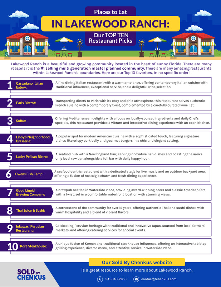
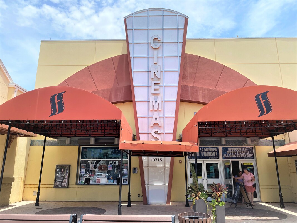



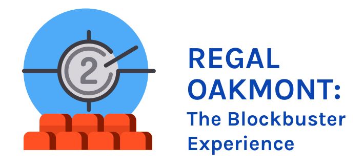



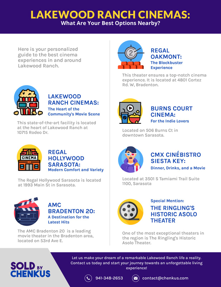
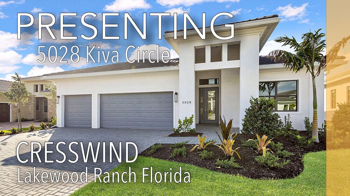
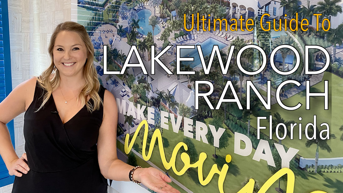
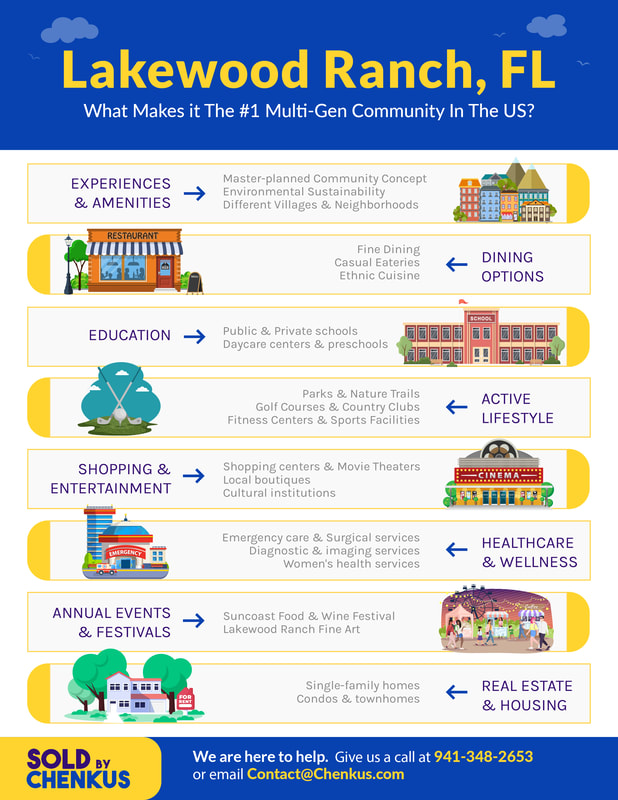






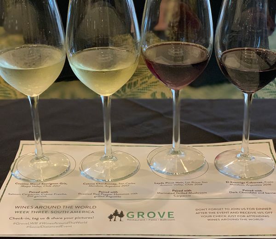




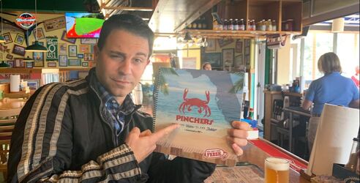

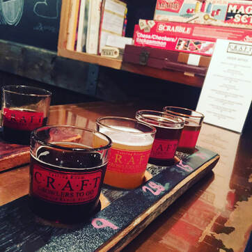
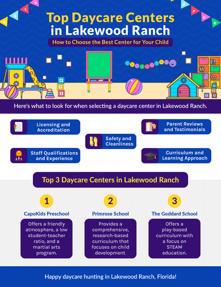
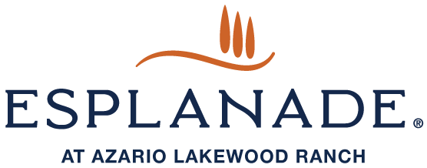
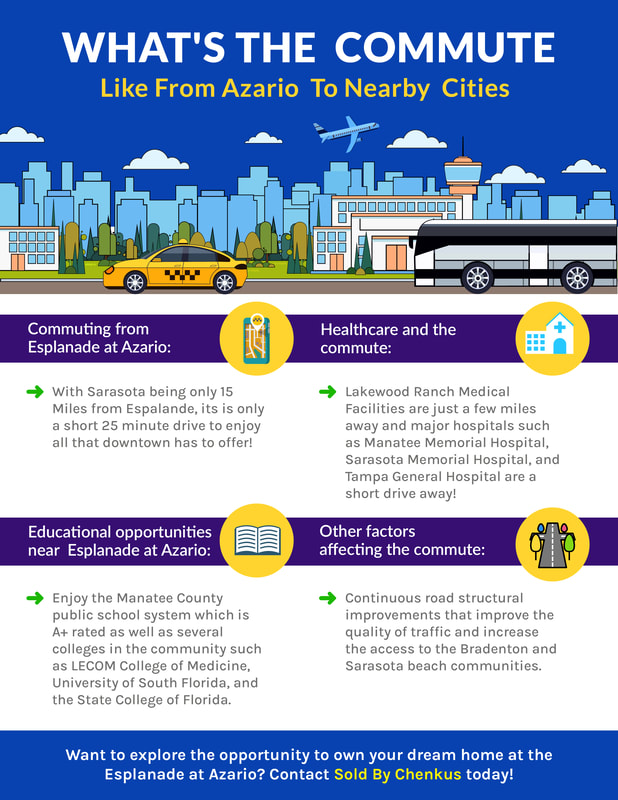

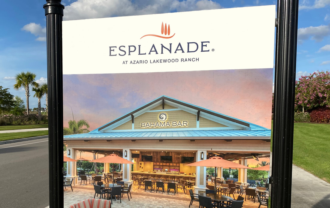
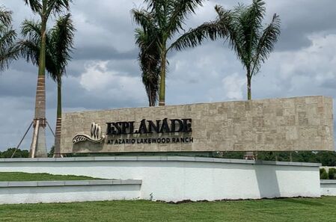
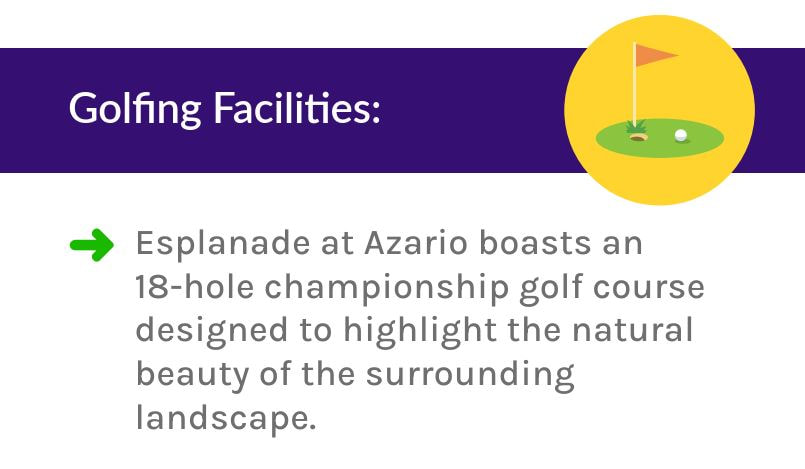
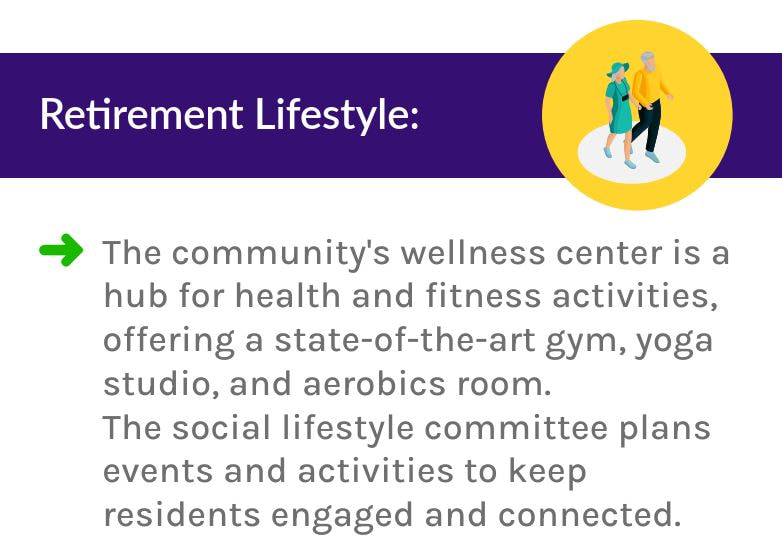

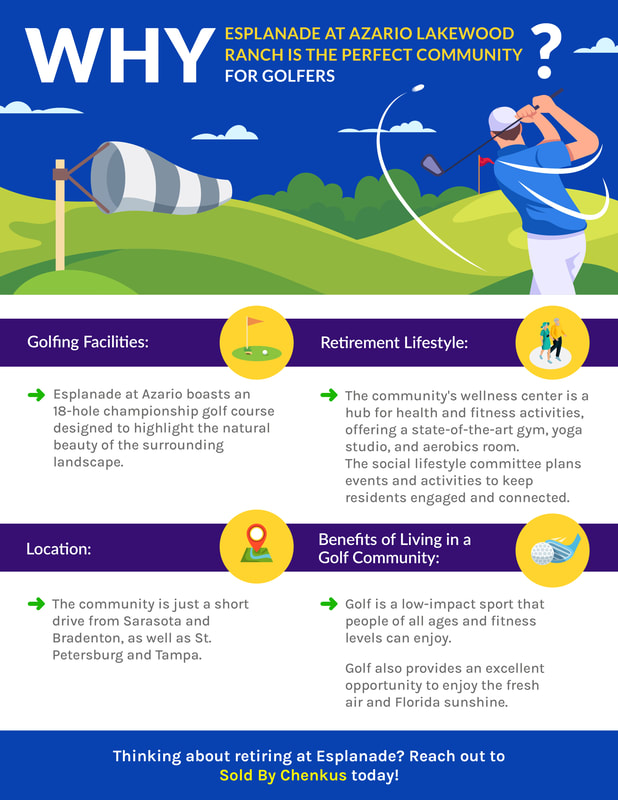

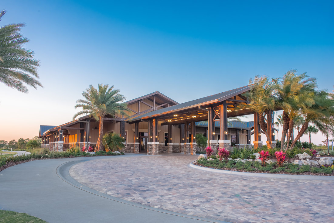

 RSS Feed
RSS Feed
